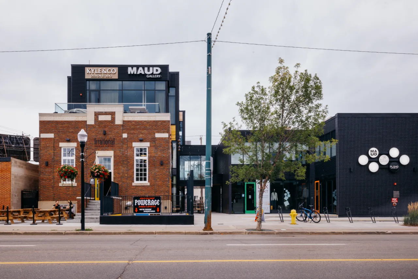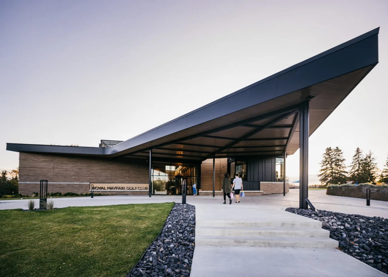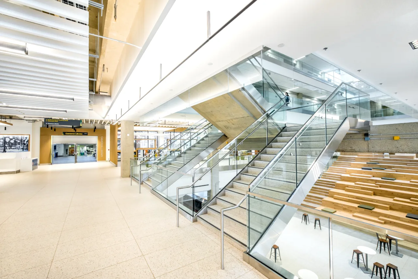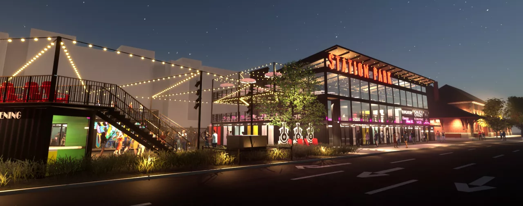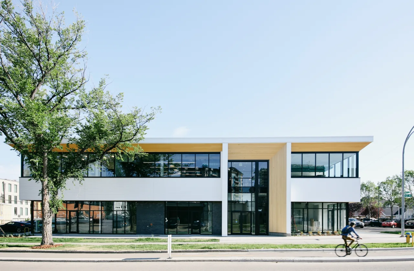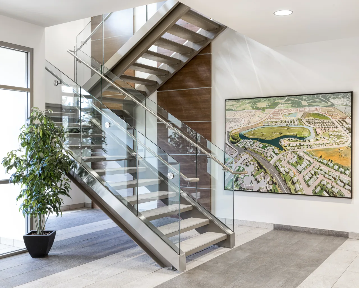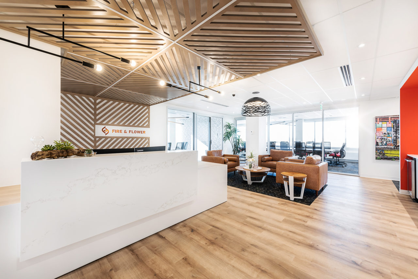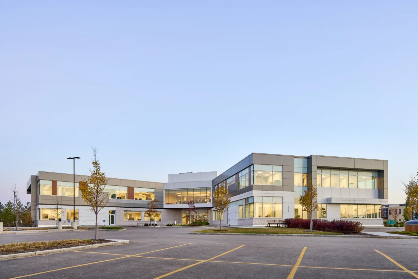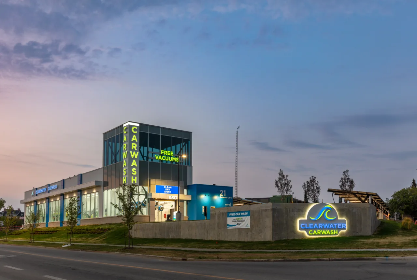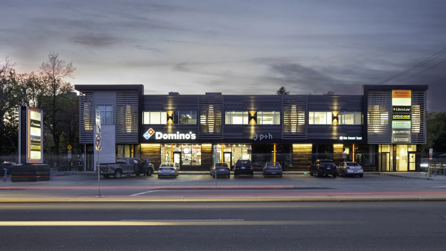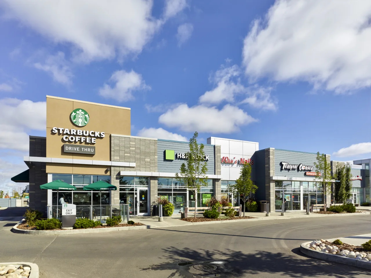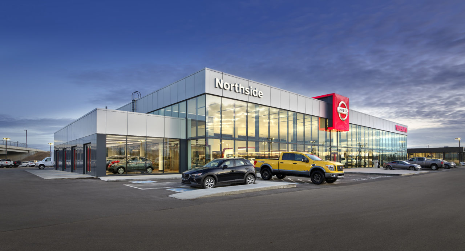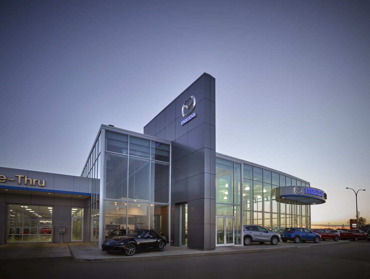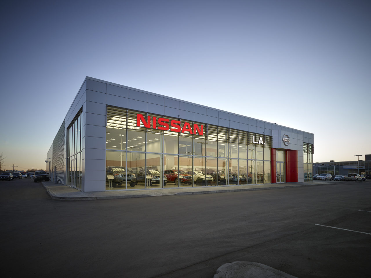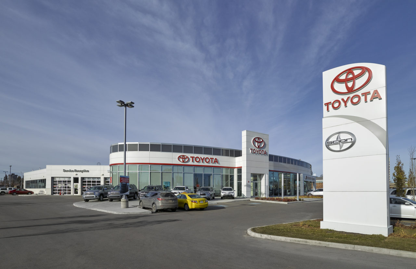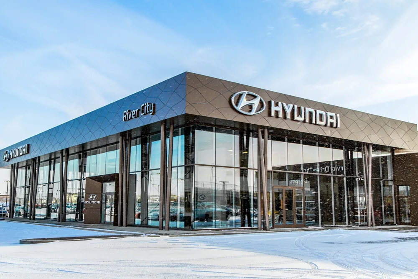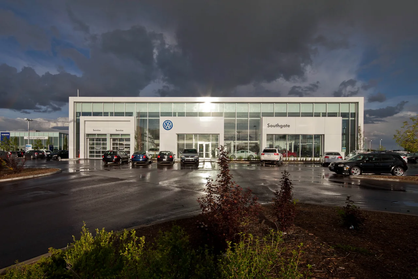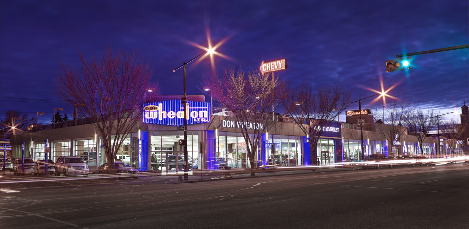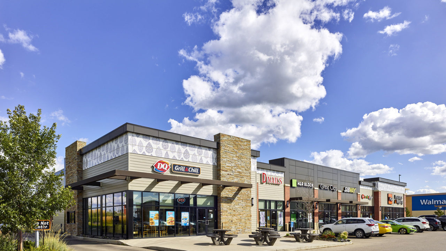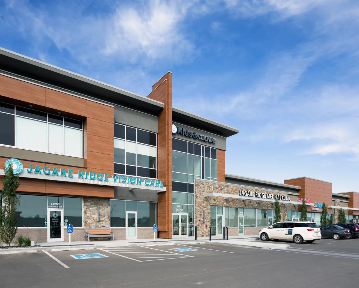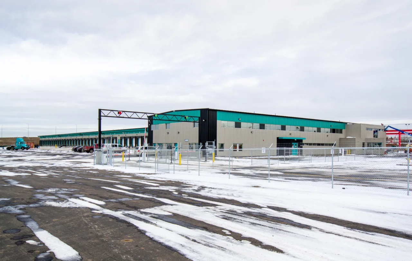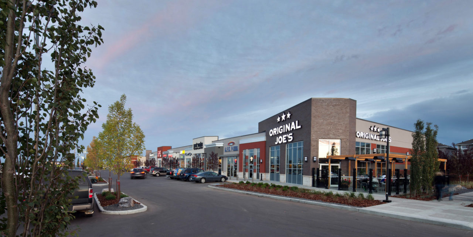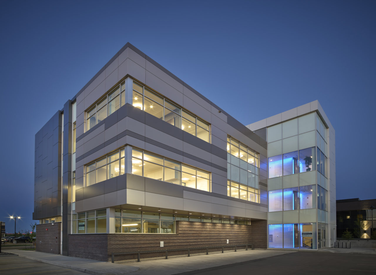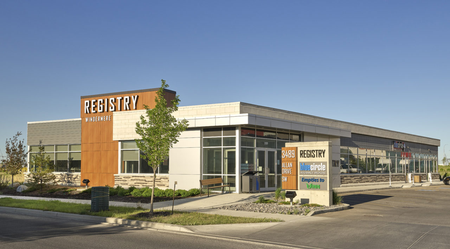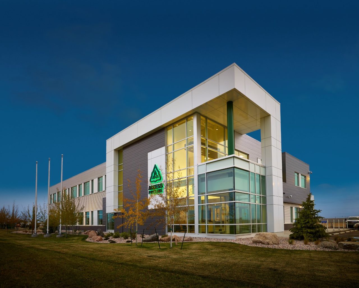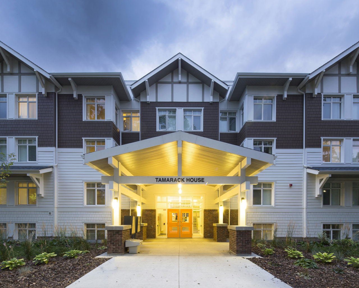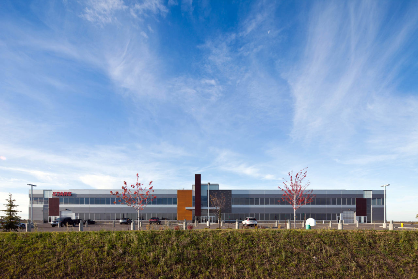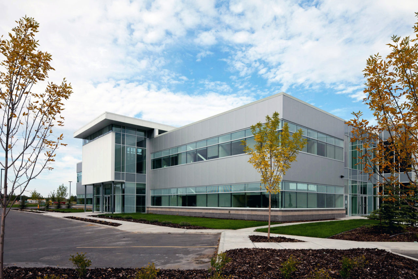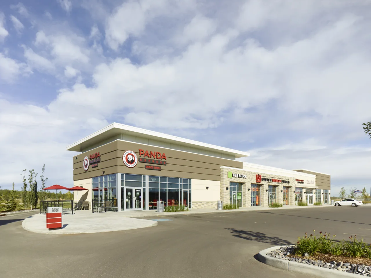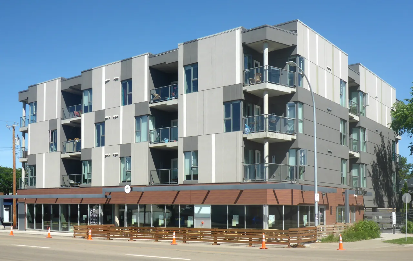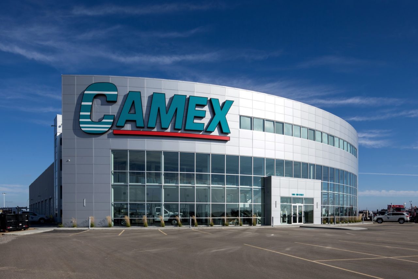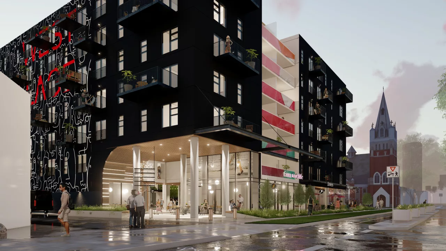
Spaces with Purpose

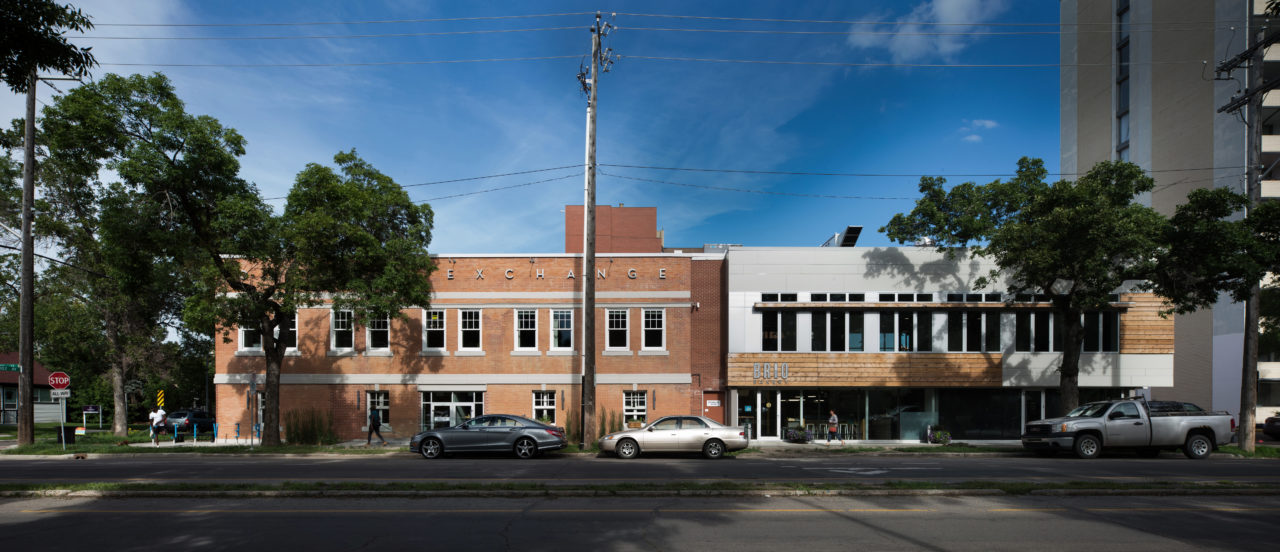
Abandoned building transformed into a vibrant boutique retail destination and a lively community hub.
View Project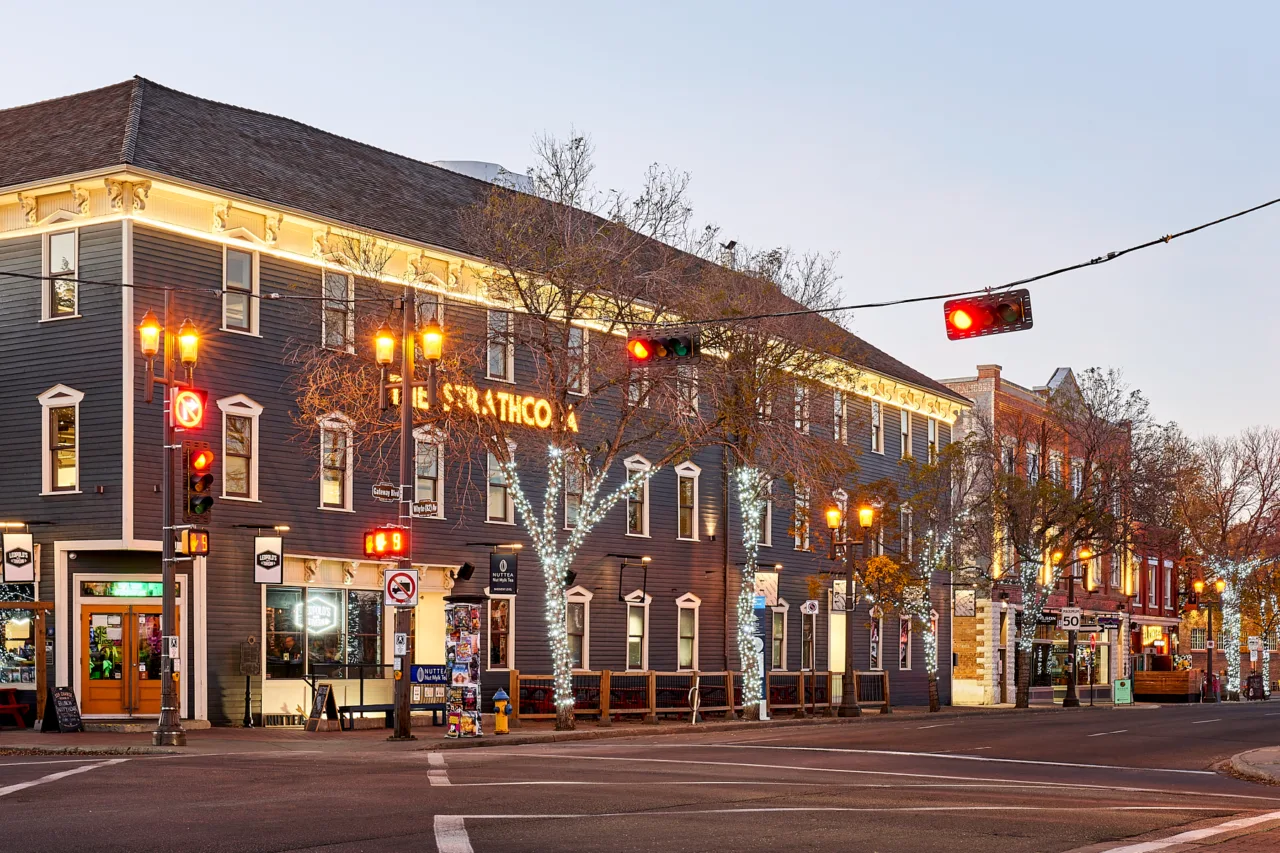
A mixed-use retail and office building in the heart of Whyte Avenue.
View Project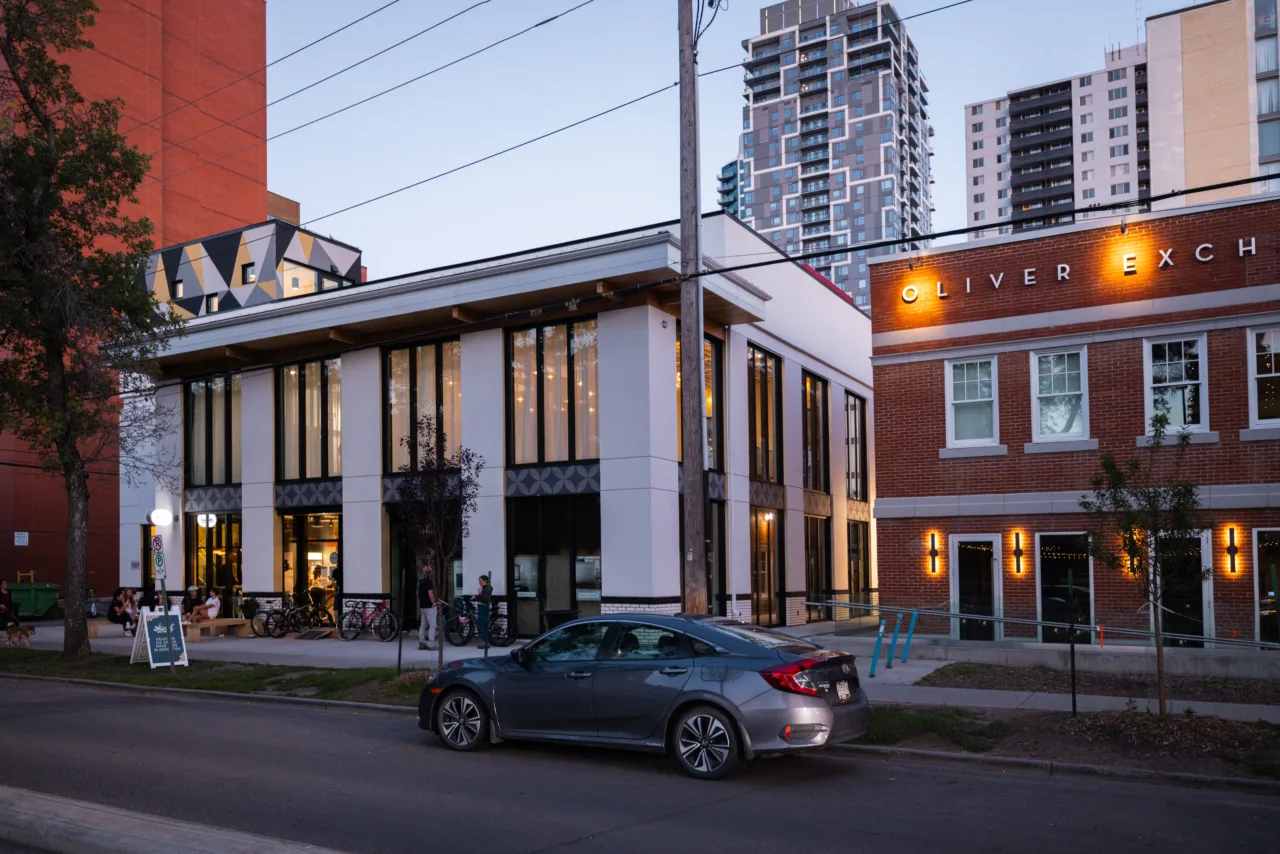
The adaptive reuse of an electrical substation and the construction of a 2-storey commercial building adjacent to Oliver Exchange.
View Project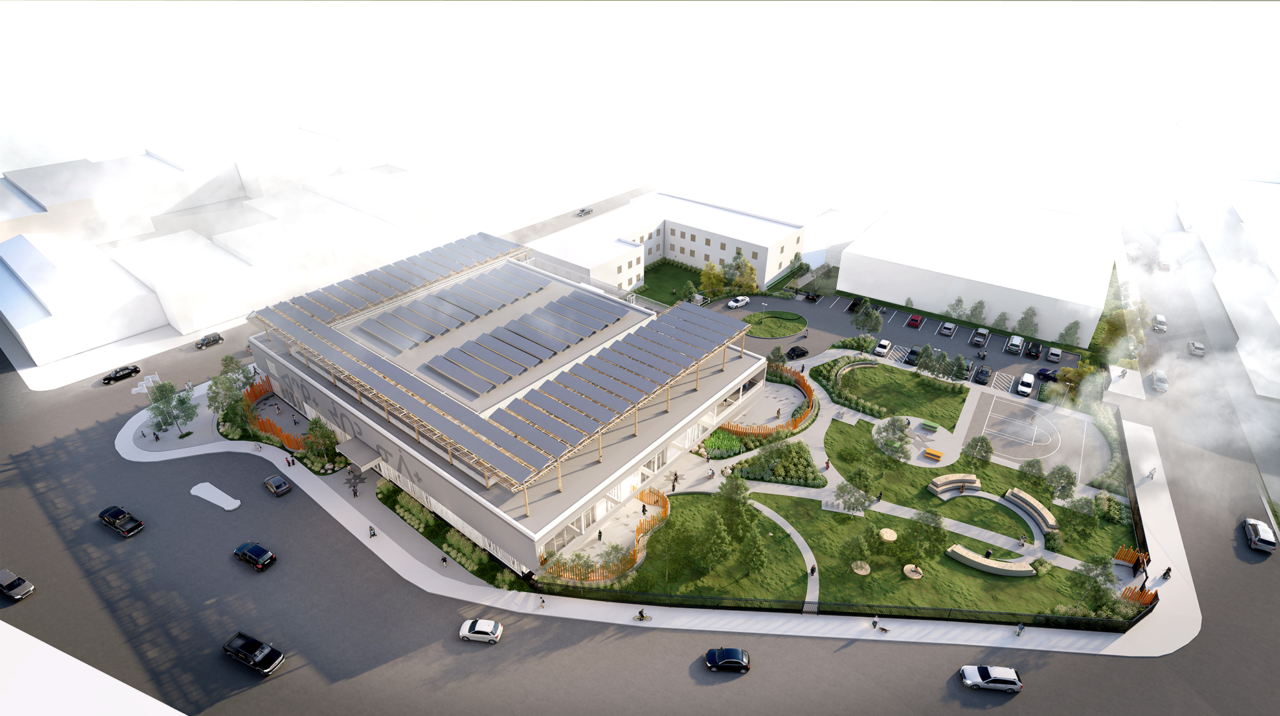
The adaptive reuse of an existing concrete building located at the corner of 107A Ave and 101 St. NW for Boyle Street Community Services.
View Project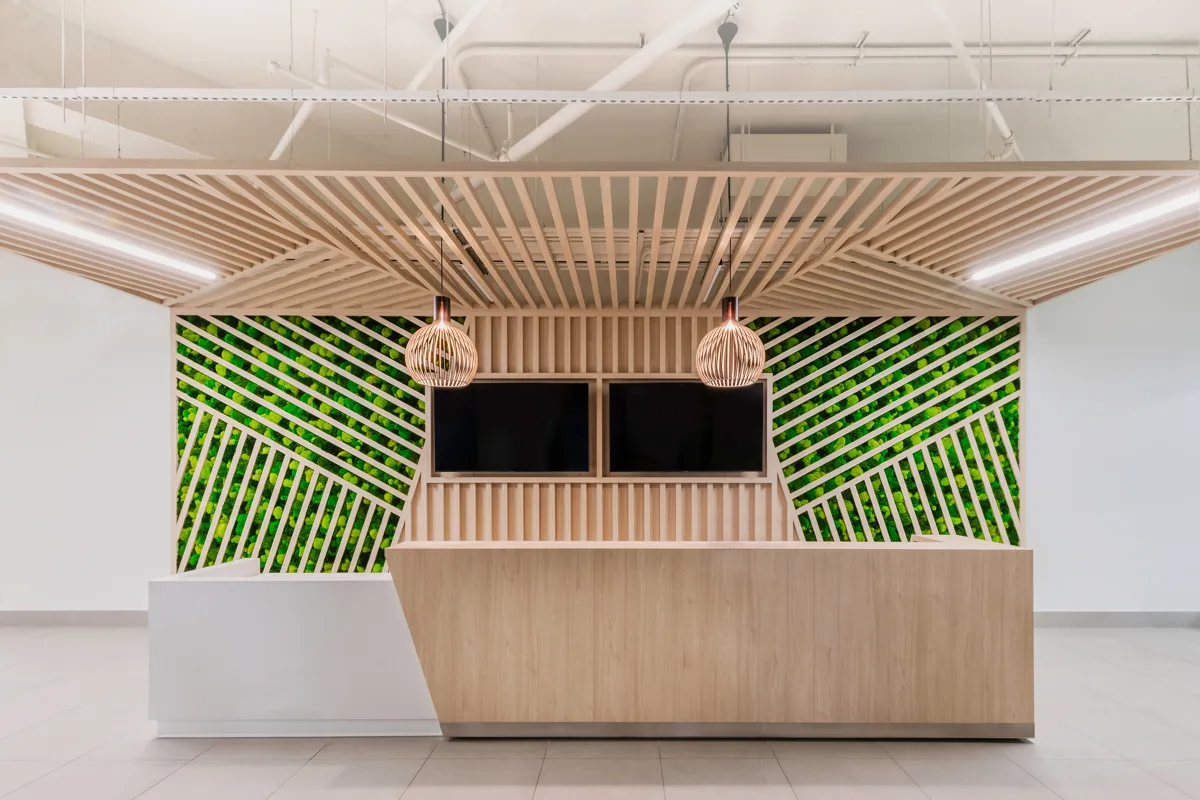
Interior renovation to the Covenant Health offices in downtown Edmonton.
View Project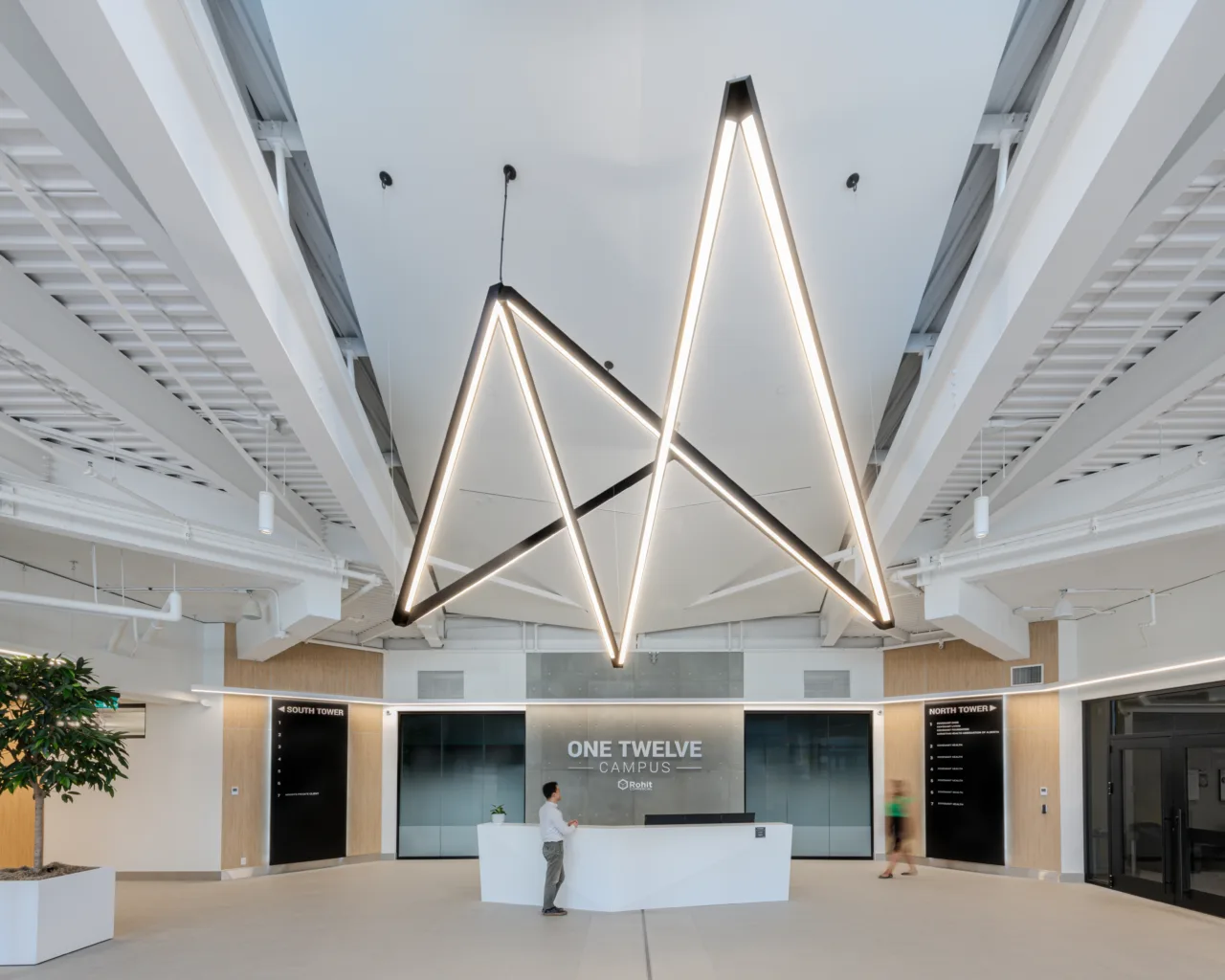
The interior refresh of the Stantec Tower main floor base building including the lobby, fitness centre, and washrooms.
View Project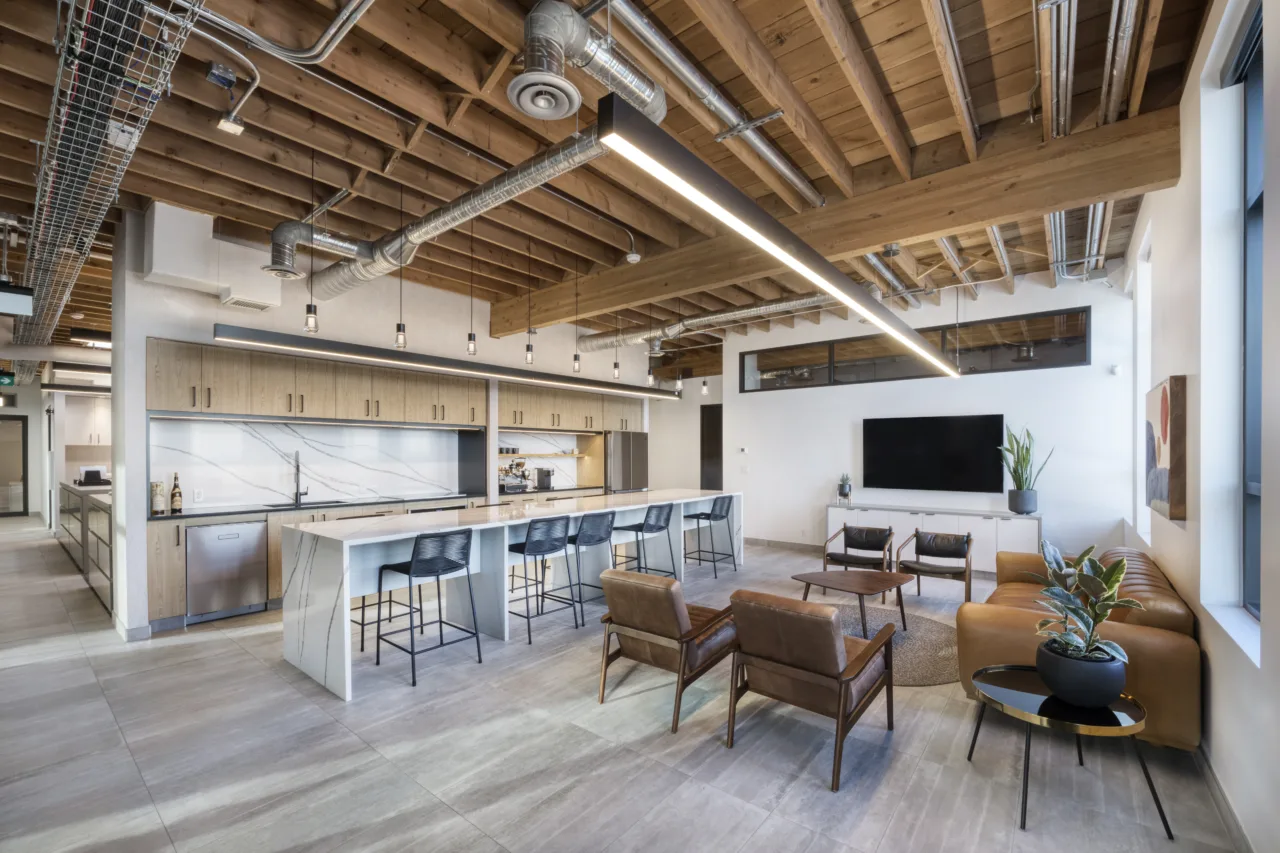
Exterior refresh and interior design of an existing 1-storey office building in Edmonton, AB.
View Project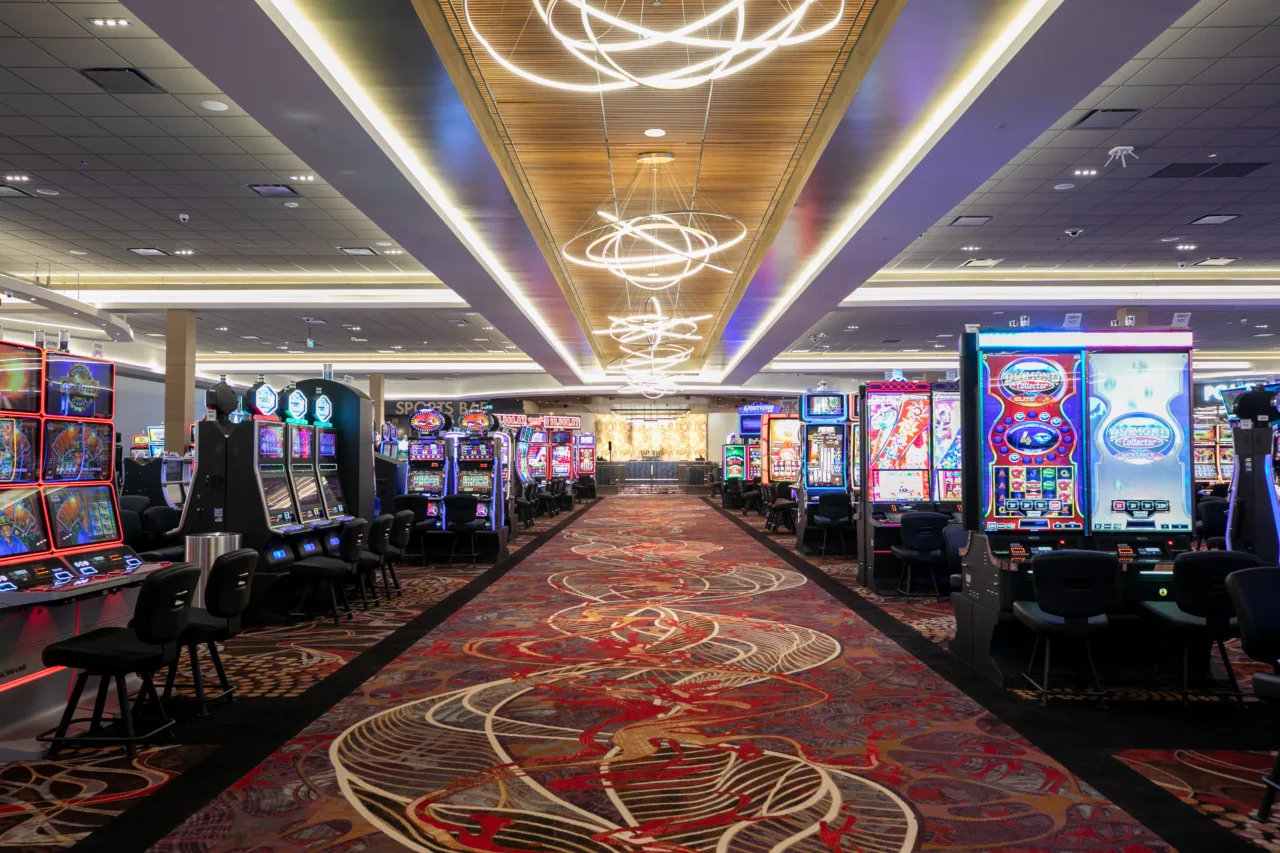
The exterior and interior design of a casino adjacent to the Calgary International Airport.
View Project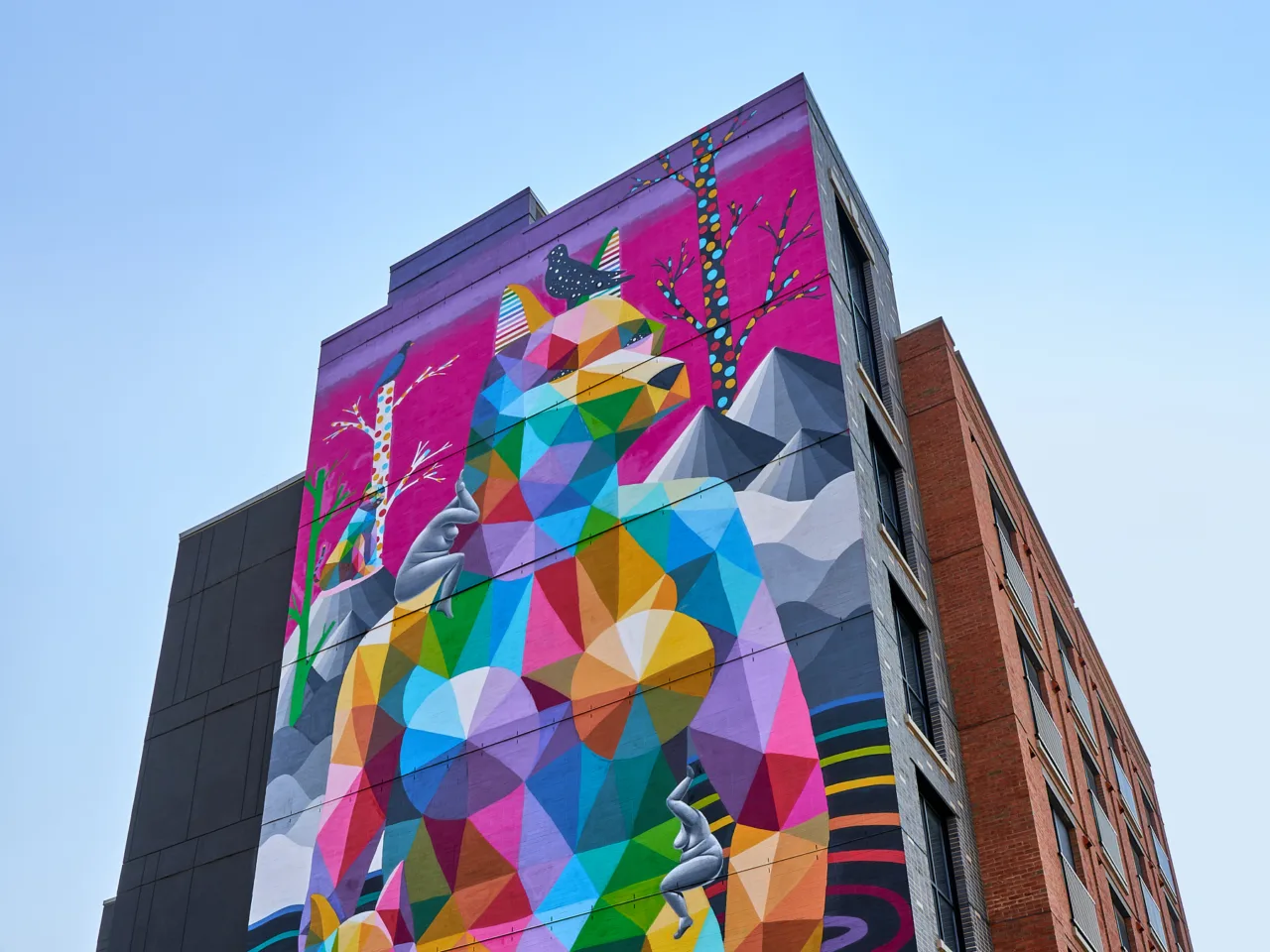
Addition and renovation to Crawford Block (est. 1912) in Old Strathcona.
View Project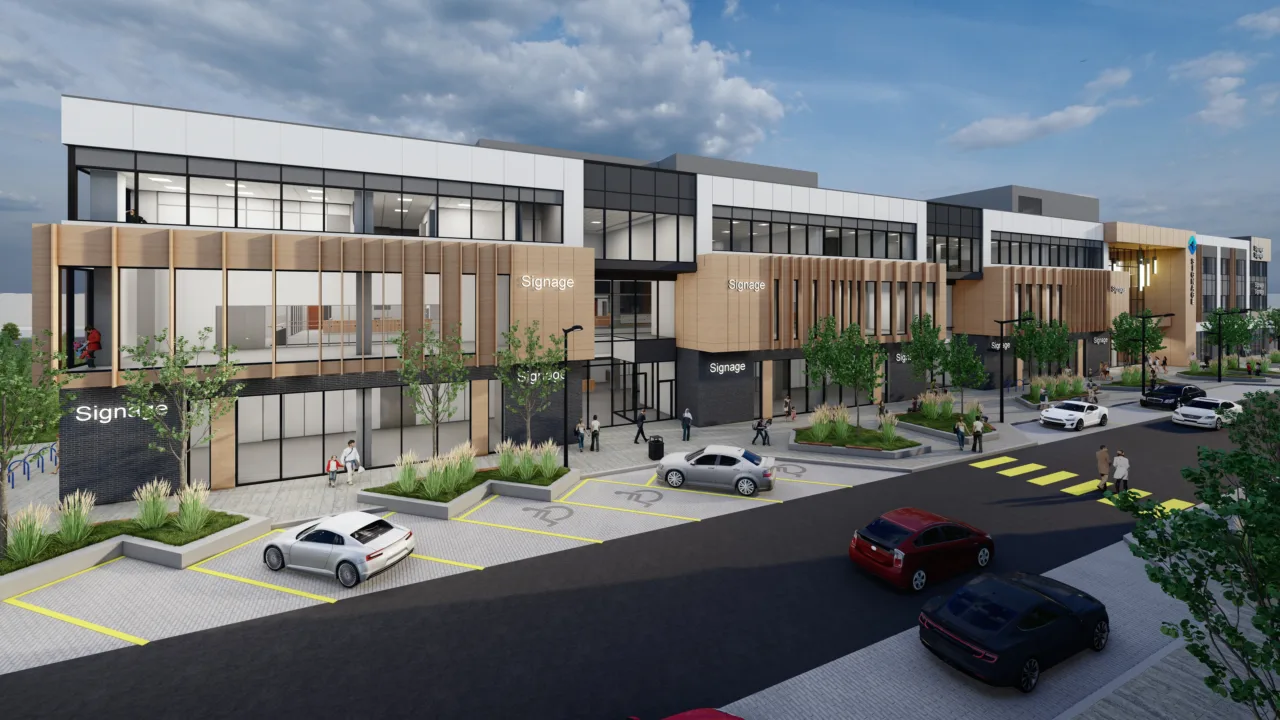
3-storey ambulatory clinic and medical retail building in Edmonton, AB.
View Project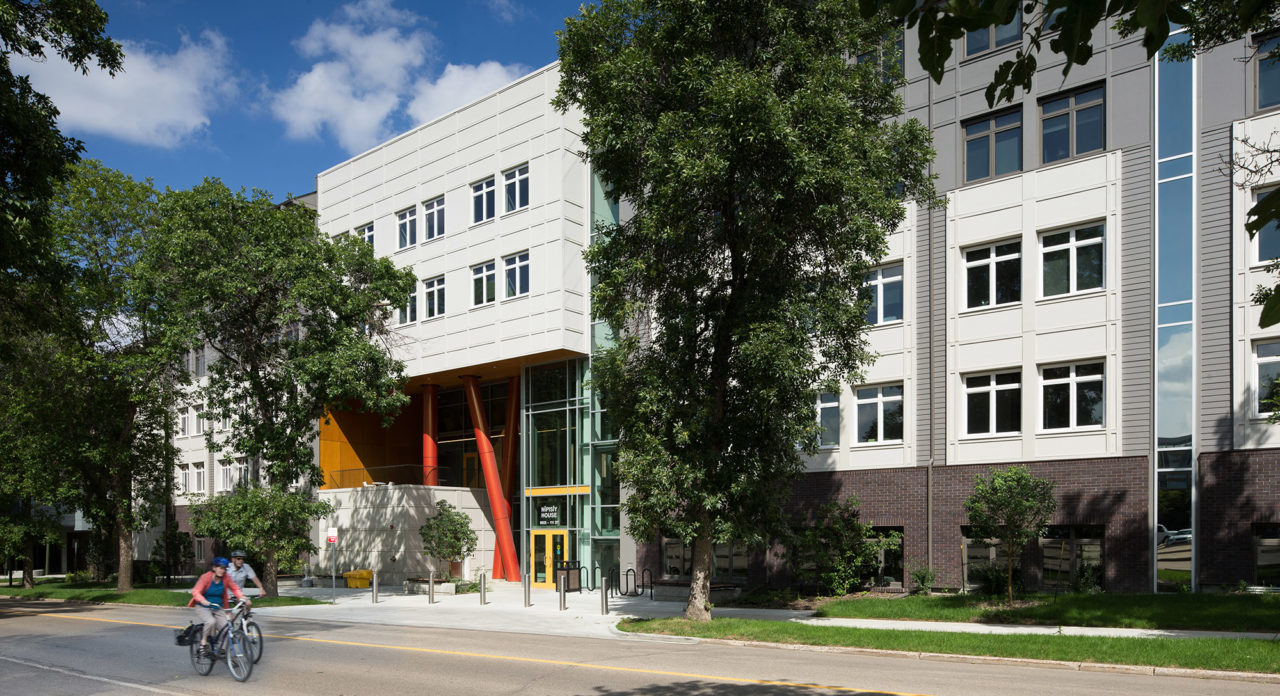
University of Alberta Student Residence.
View Project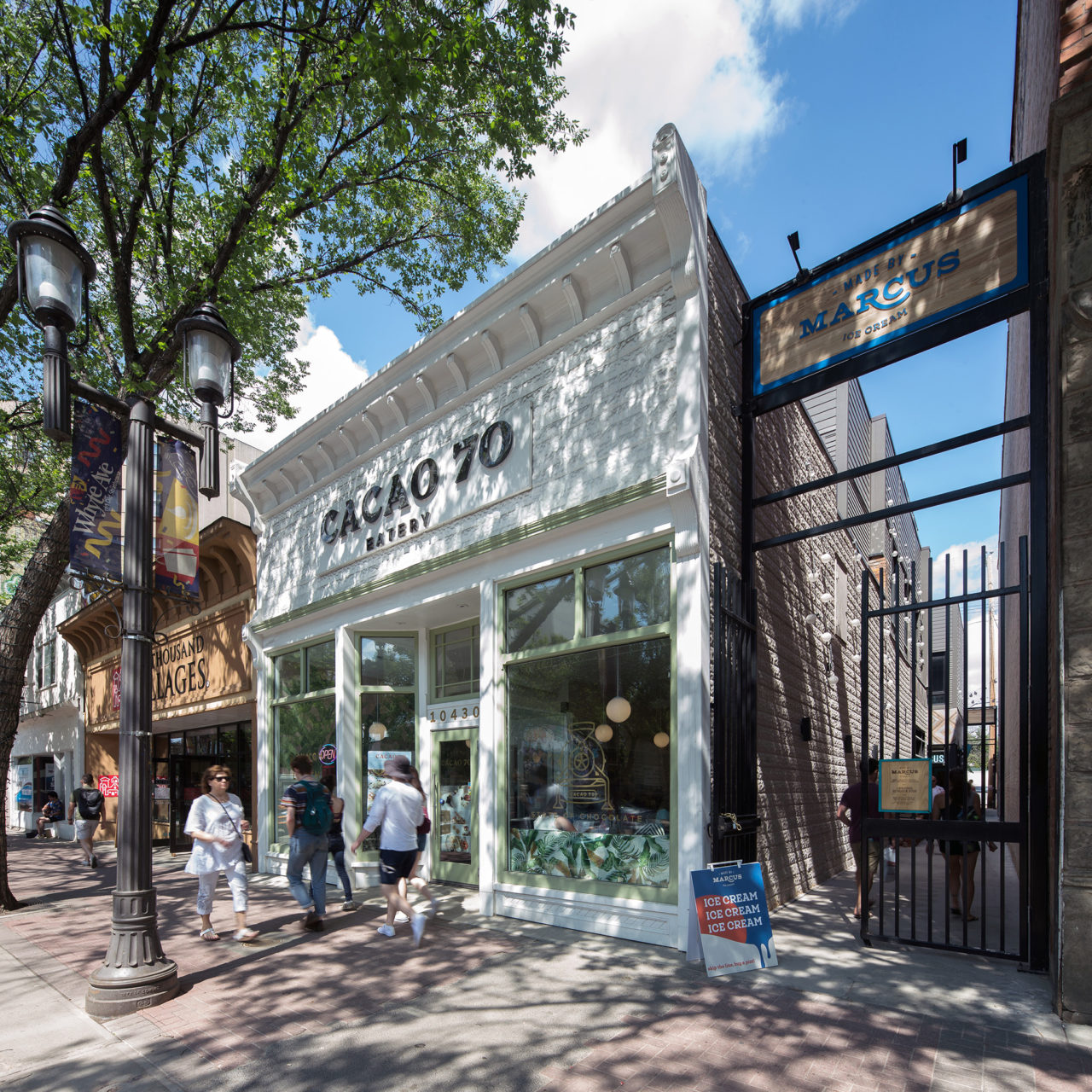
The restoration and retrofit of the Tipton Investment Building on Whyte Avenue.
View Project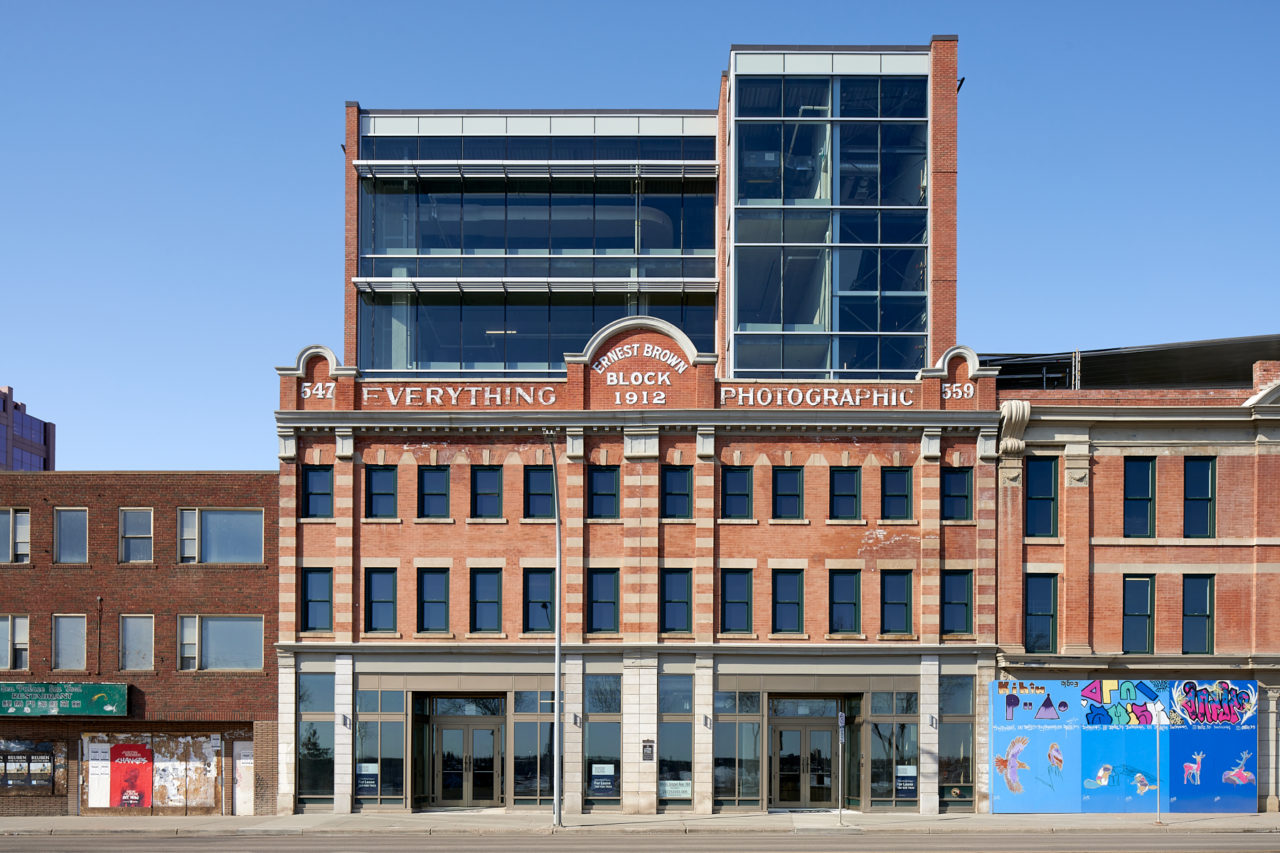
The restoration and redevelopment of a historic 1911 3-storey brick building in downtown Edmonton.
View Project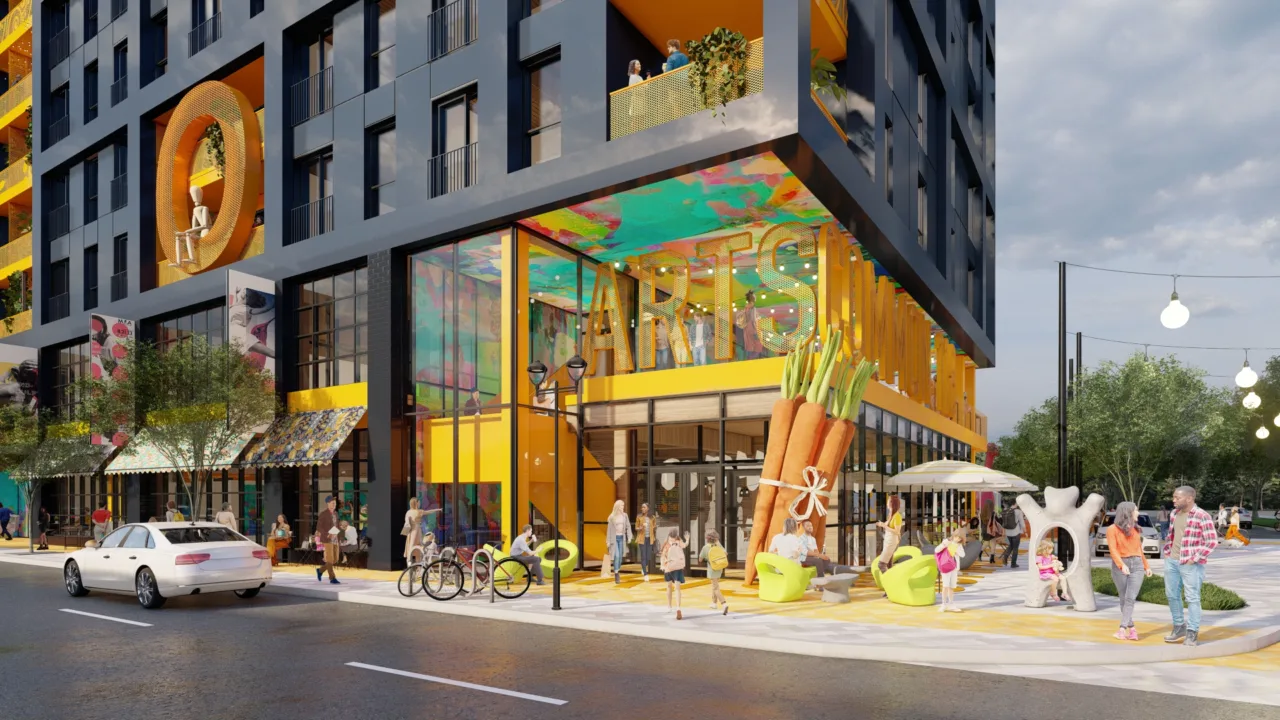
The envisioning of an art and culture hub along 118 Avenue in Edmonton, AB.
View Project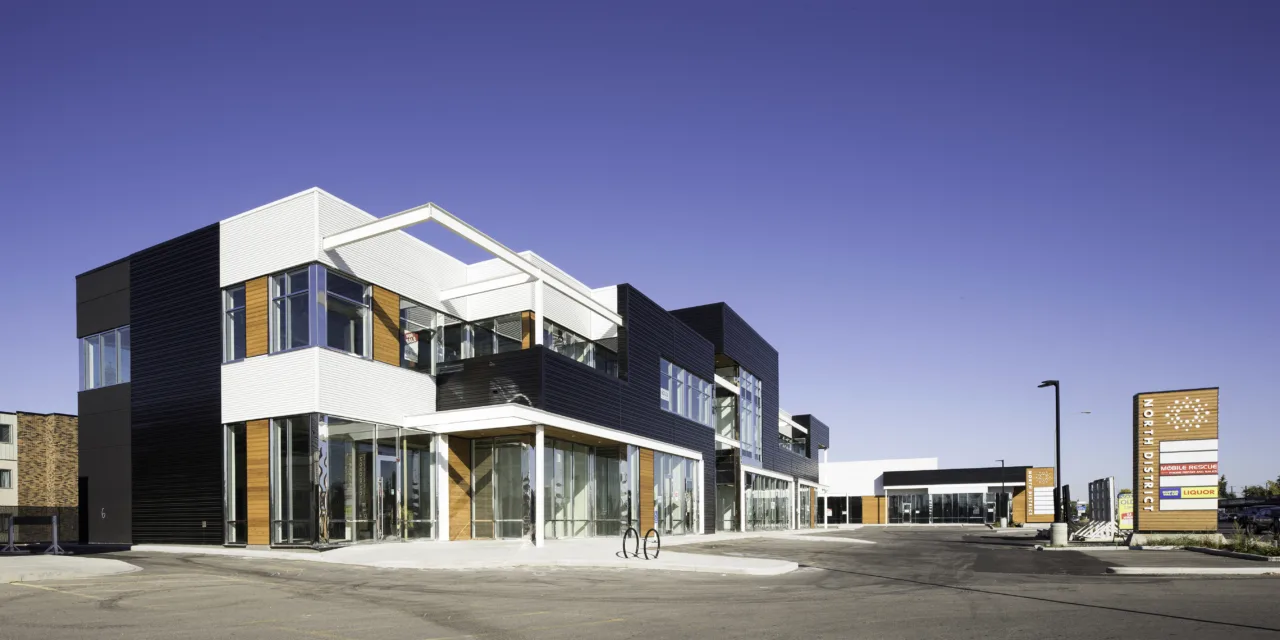
Located along 97 Street, North District is a mixed-use commercial development offering retail, restaurant, medical, and professional services.
View Project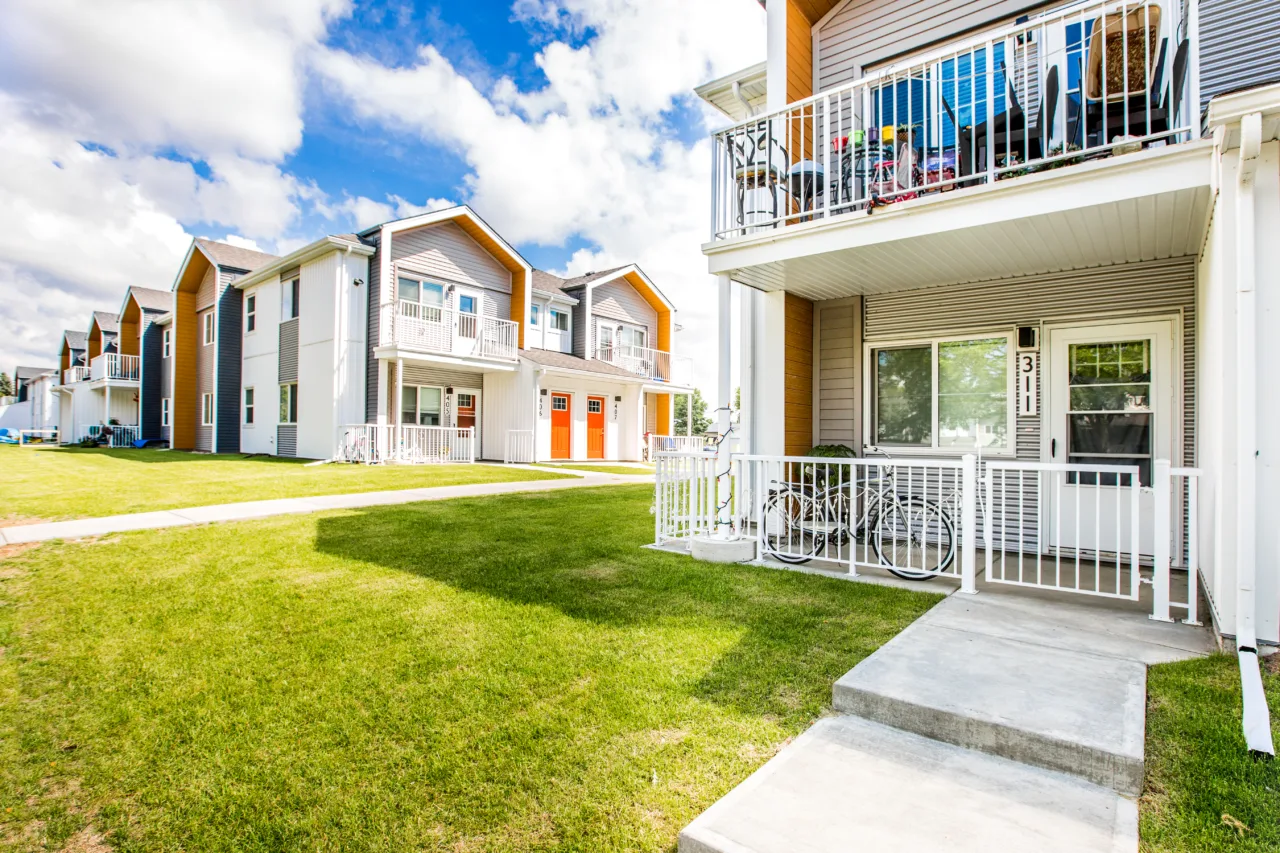
The exterior and interior design of an attainable housing project in Leduc, AB.
View Project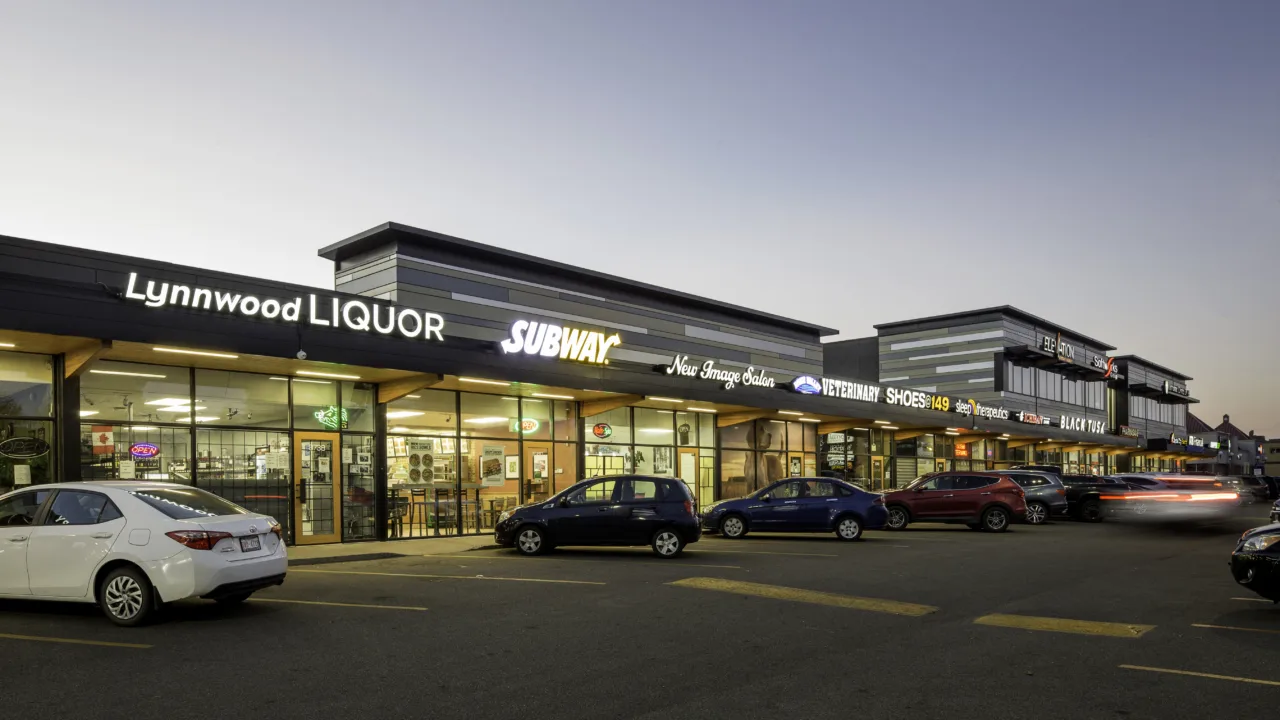
The exterior renovation and addition to an existing 1960’s retail shopping centre.
View Project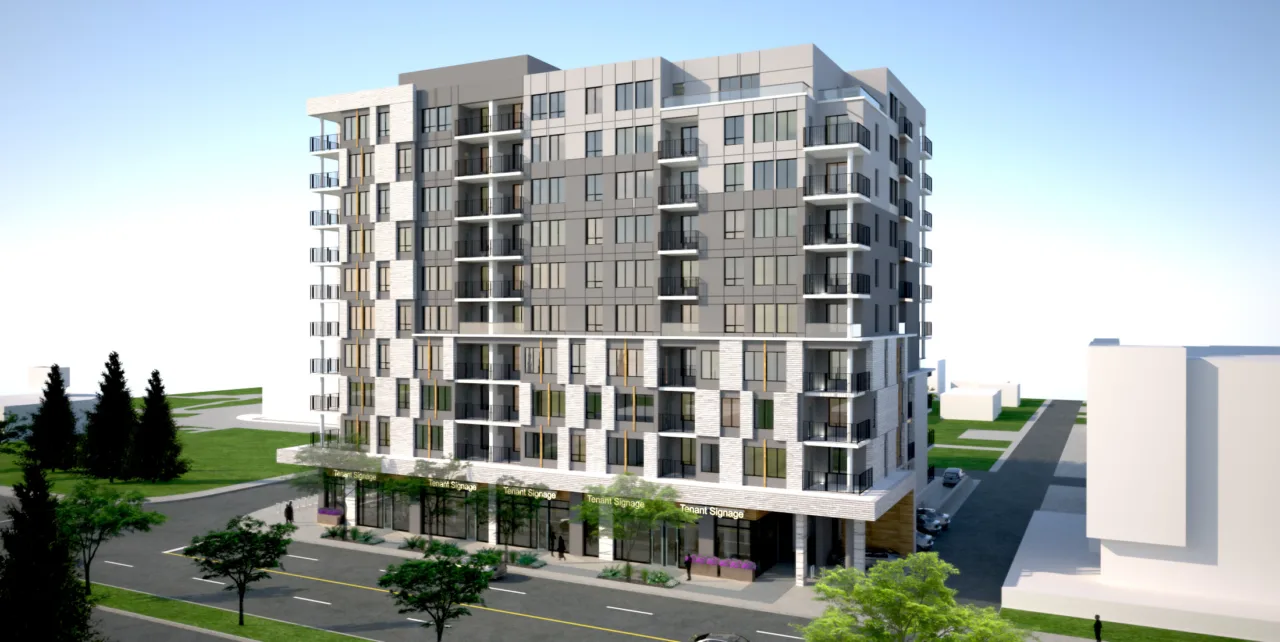
An 11-storey mixed-use building located along 87 Avenue and 118 street in Edmonton.
View Project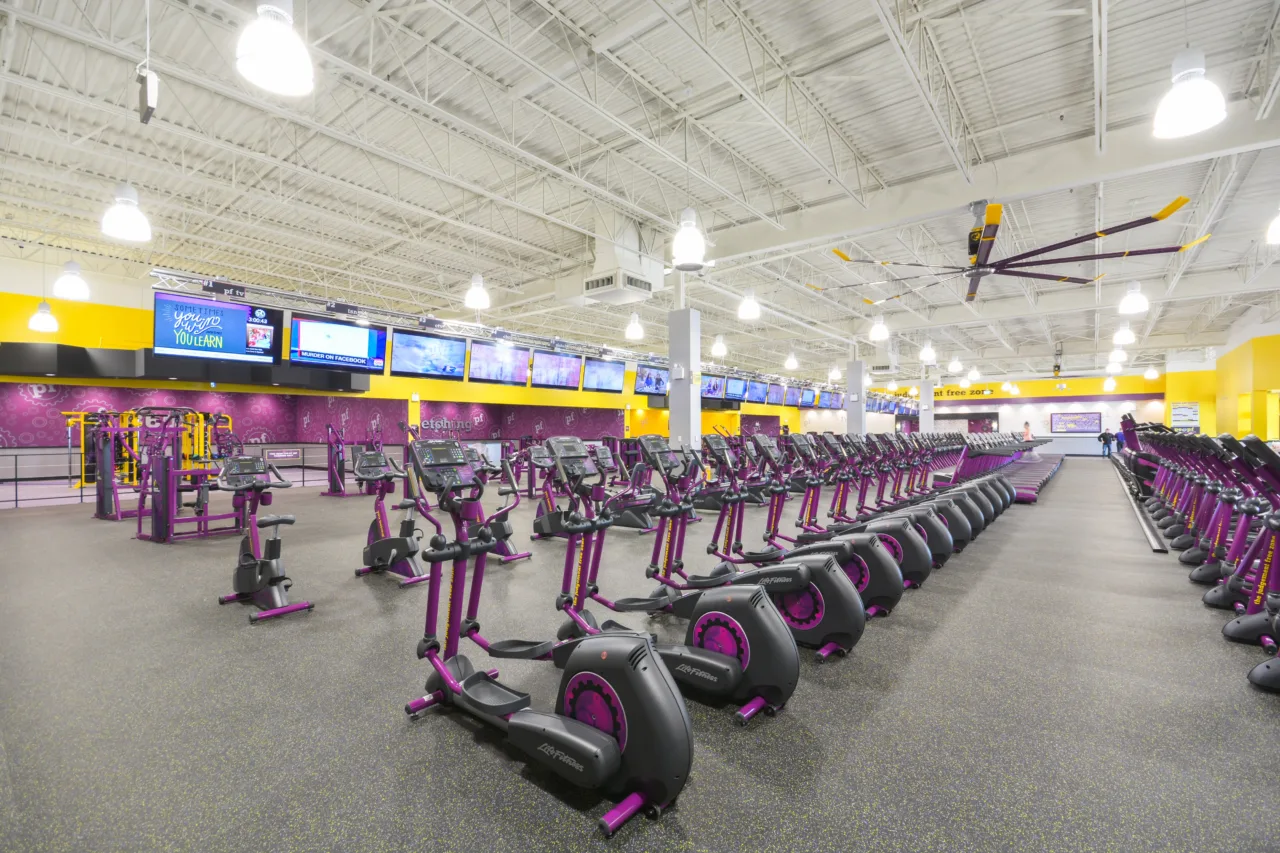
The exterior and interior design of a fitness club in Regina, Saskatchewan.
View Project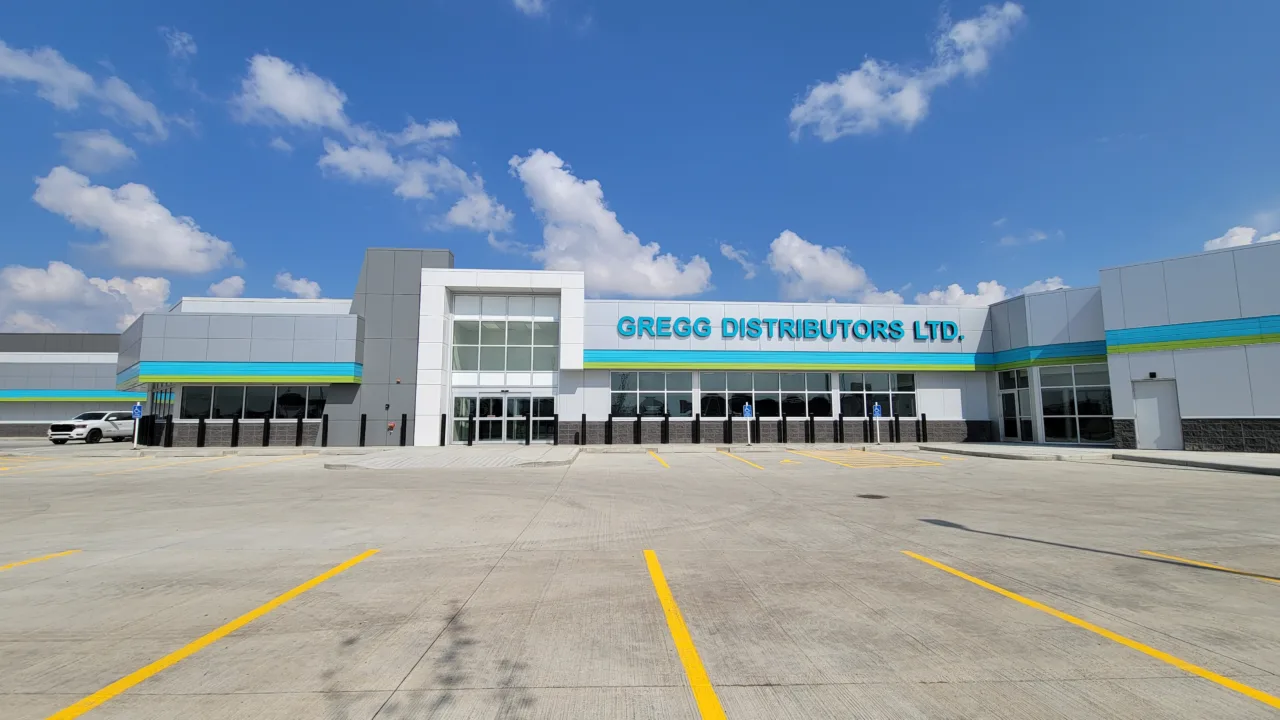
A flagship location and key distribution hub for Gregg Distributor’s southern Alberta operations.
View Project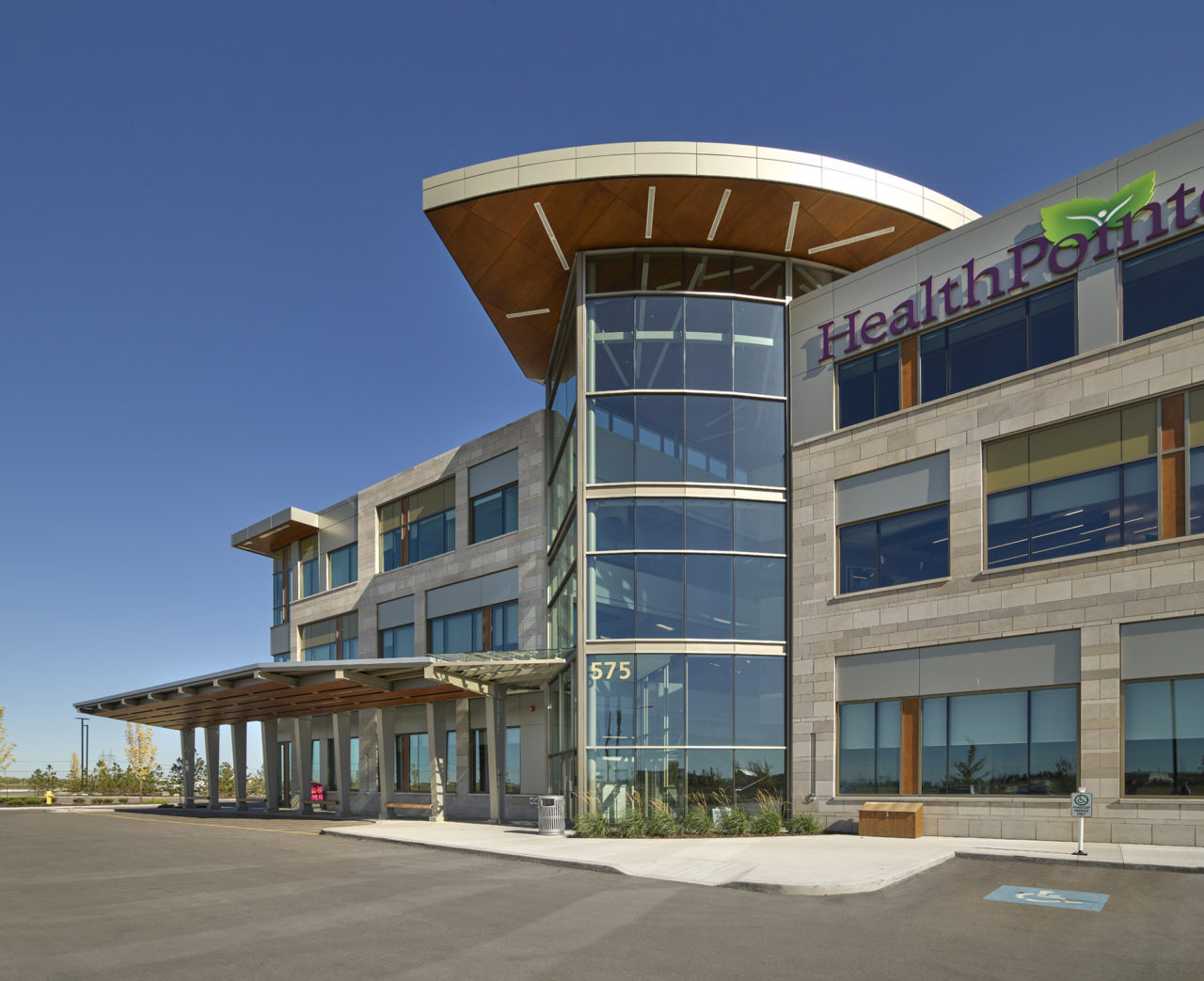
The exterior and interior design of 3-storey office facility in Edmonton, AB.
View Project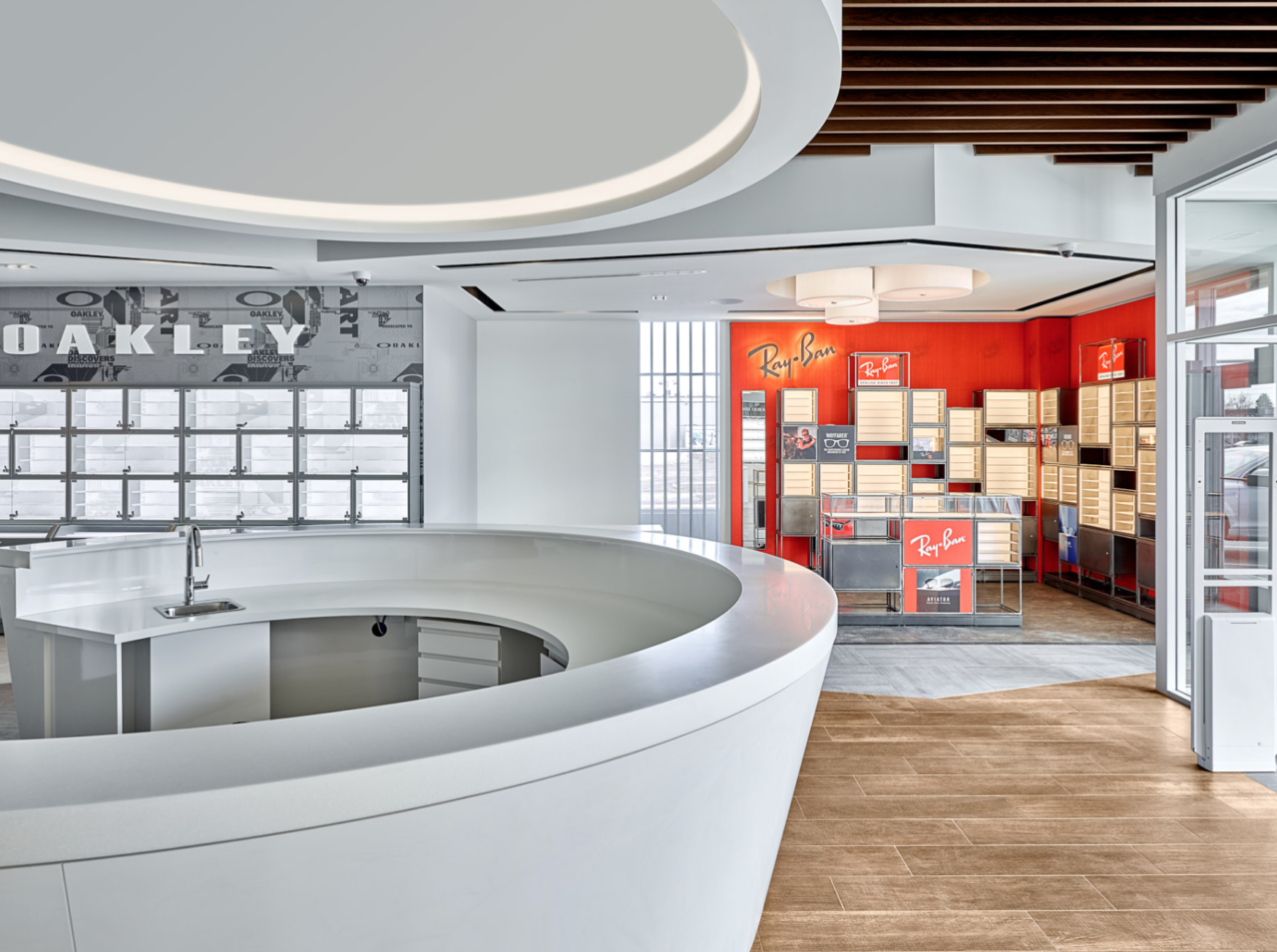
The exterior and interior design of a optometrist clinic in Edmonton, AB.
View Project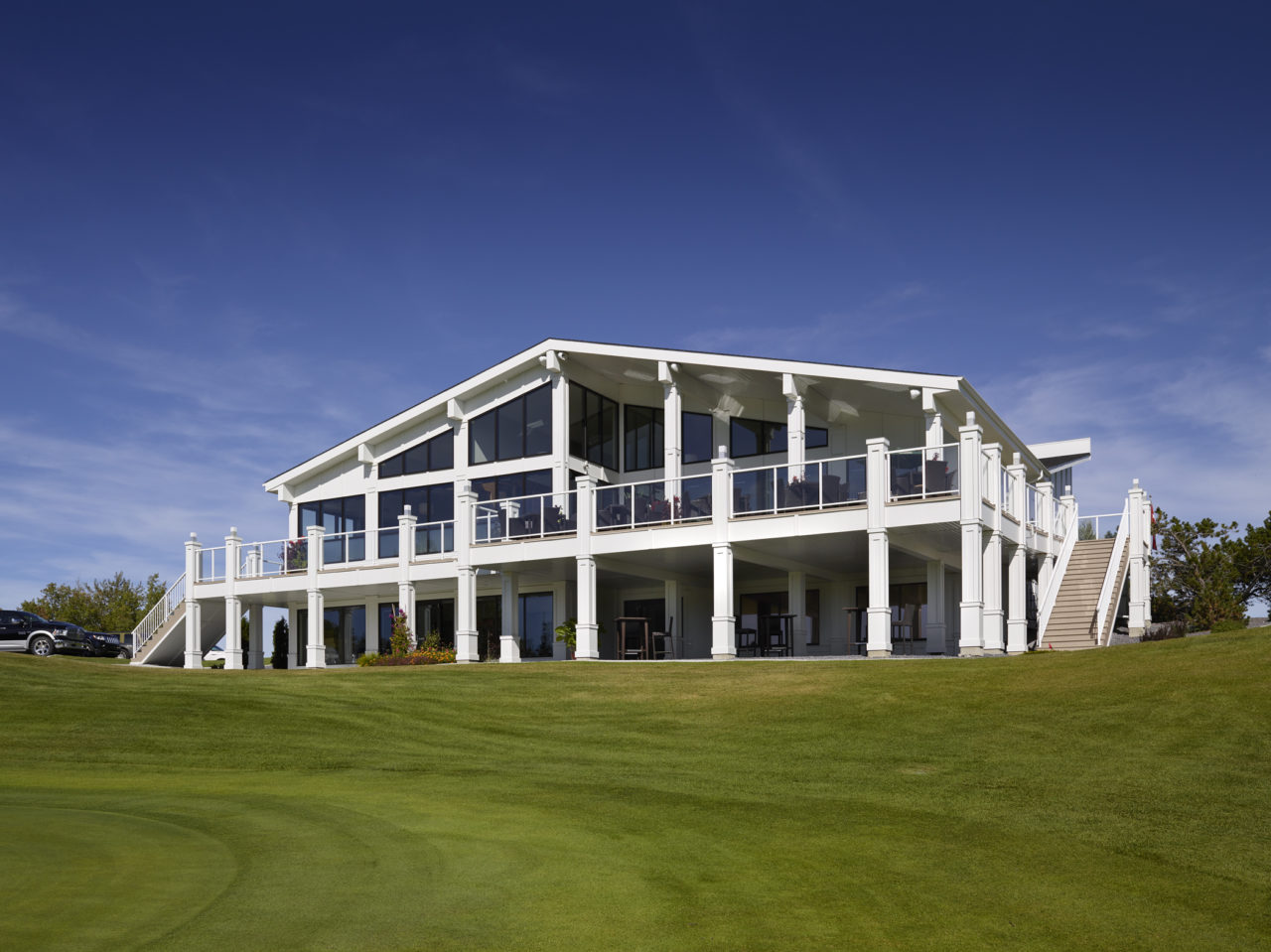
Renovation and addition to the Belvedere Golf and Country Club in Sherwood Park, AB.
View Project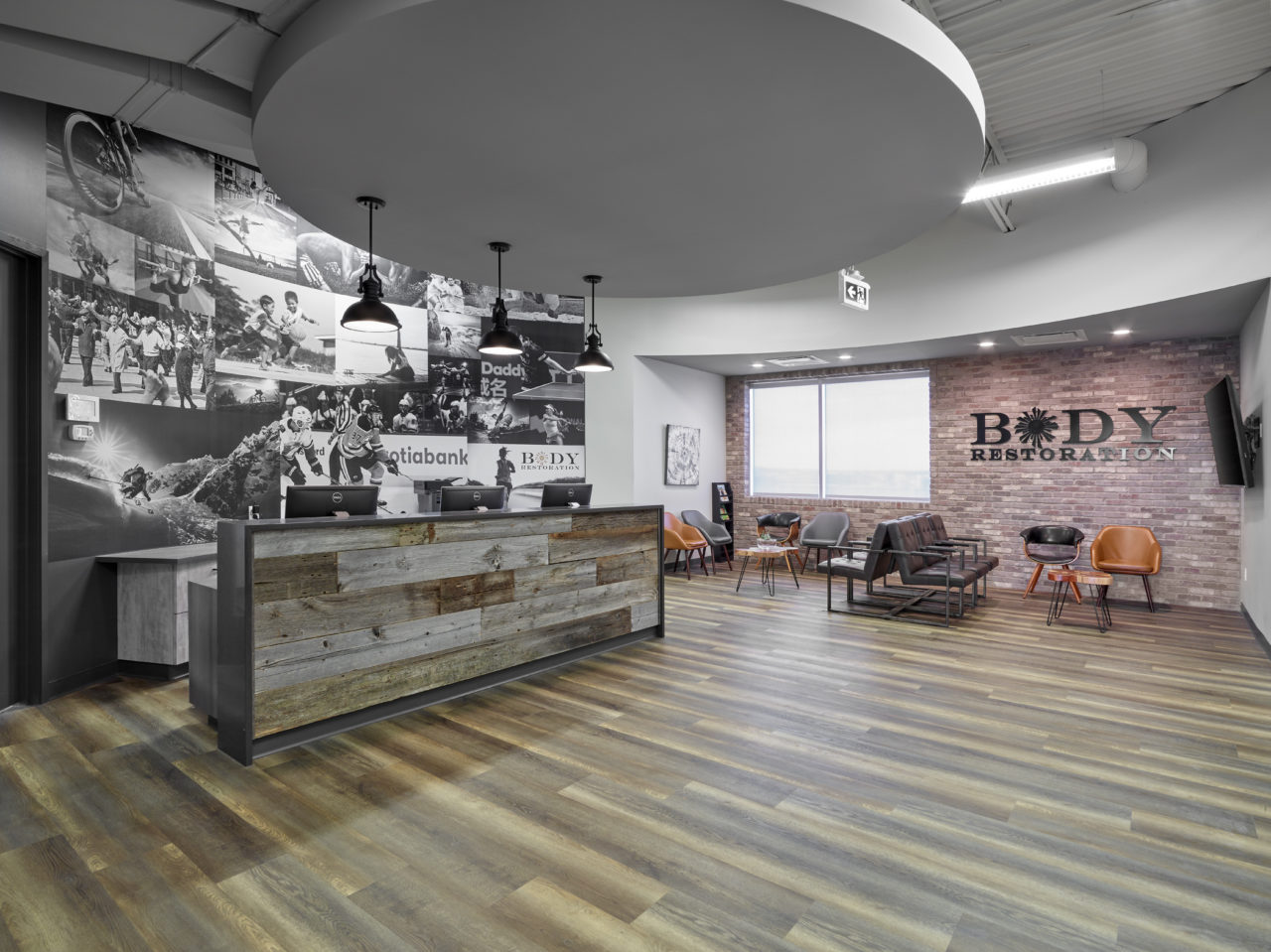
The interior design of a physiotherapist clinic in Edmonton, AB.
View Project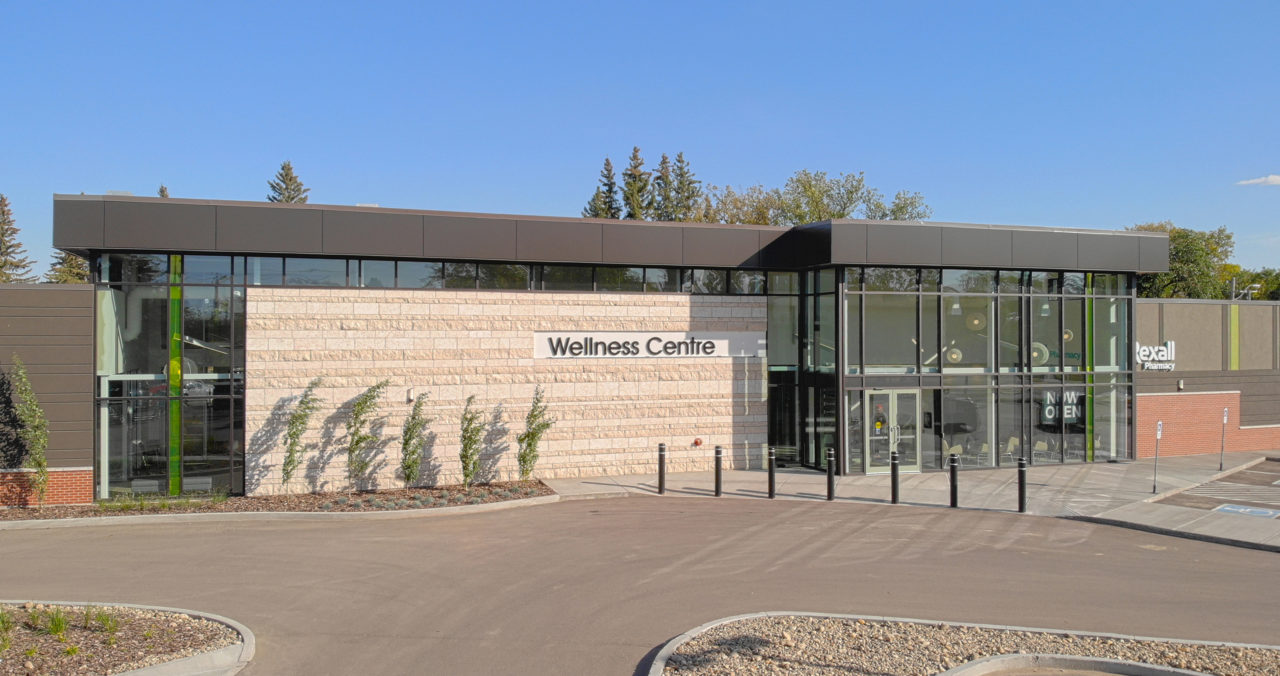
The exterior and interior design of a healthcare centre in Melfort, Saskatchewan.
View Project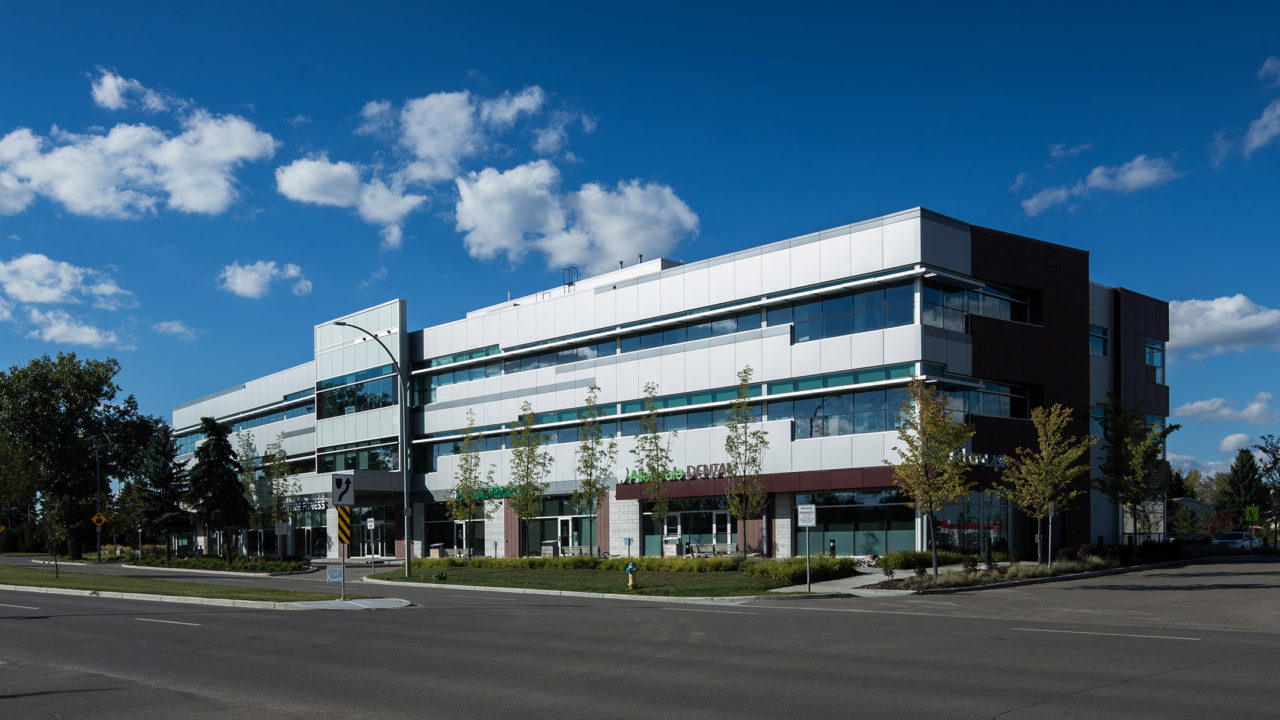
A mixed-use retail and office development in the Allendale neighbourhood.
View Project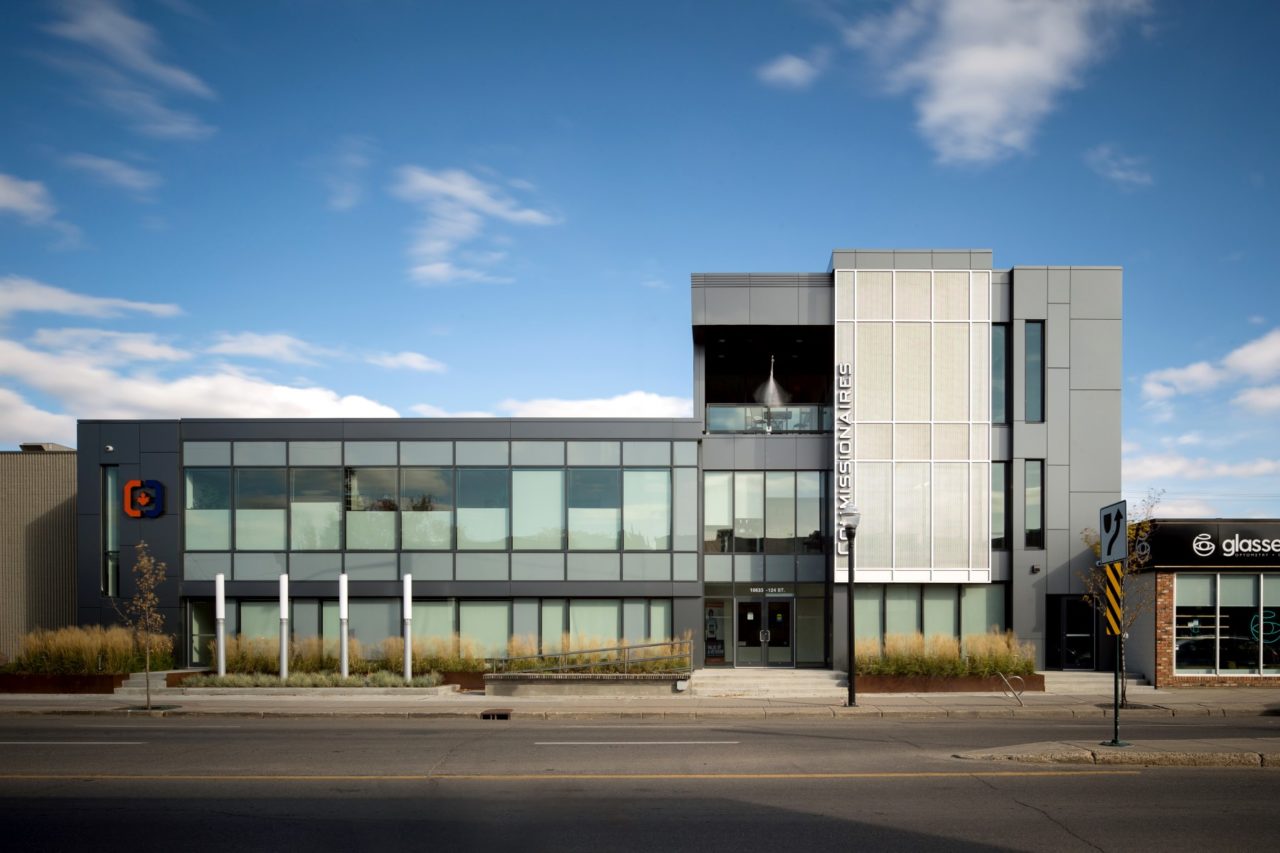
The exterior renovation and addition, as well as the interior design of an office headquarters.
View Project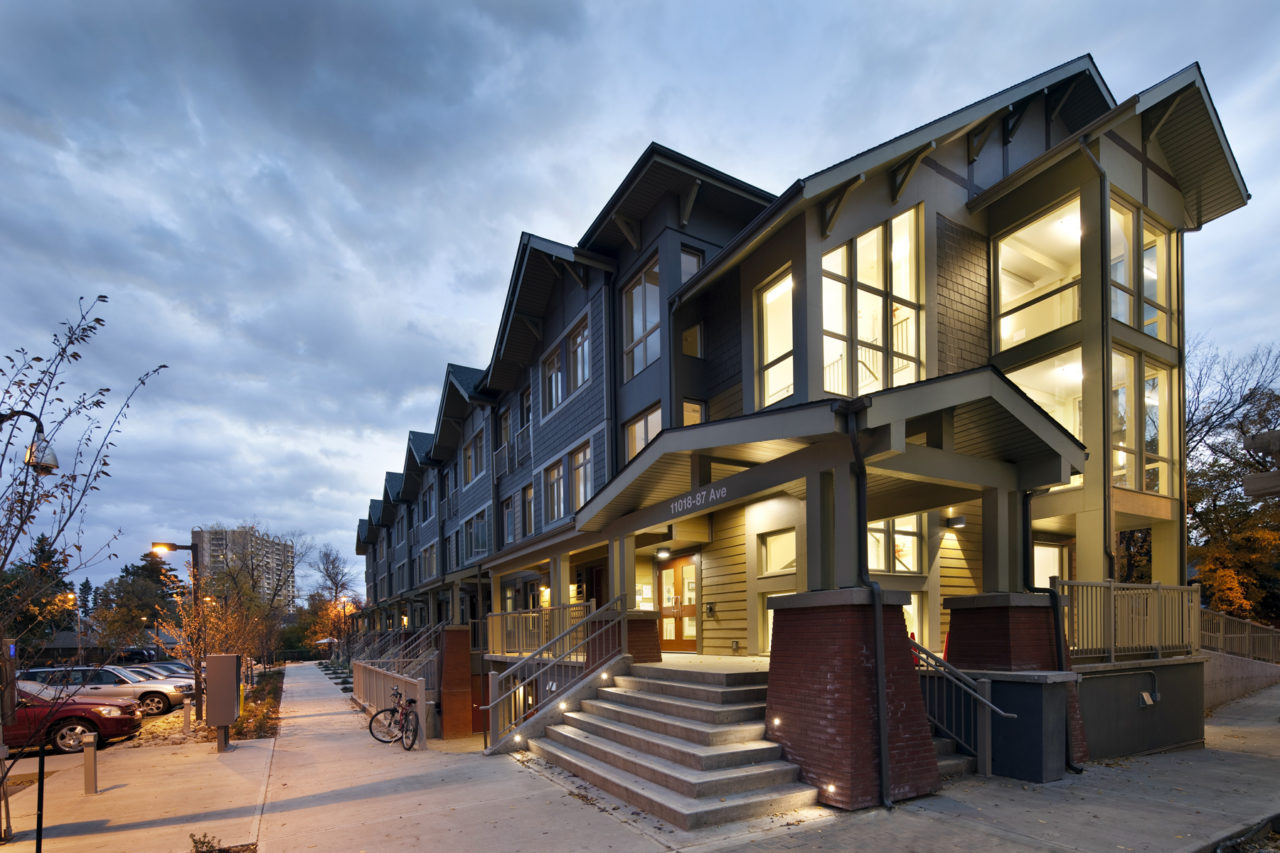
The U of A Graduate housing project is a wood framed 3.5-storey student residence.
View Project