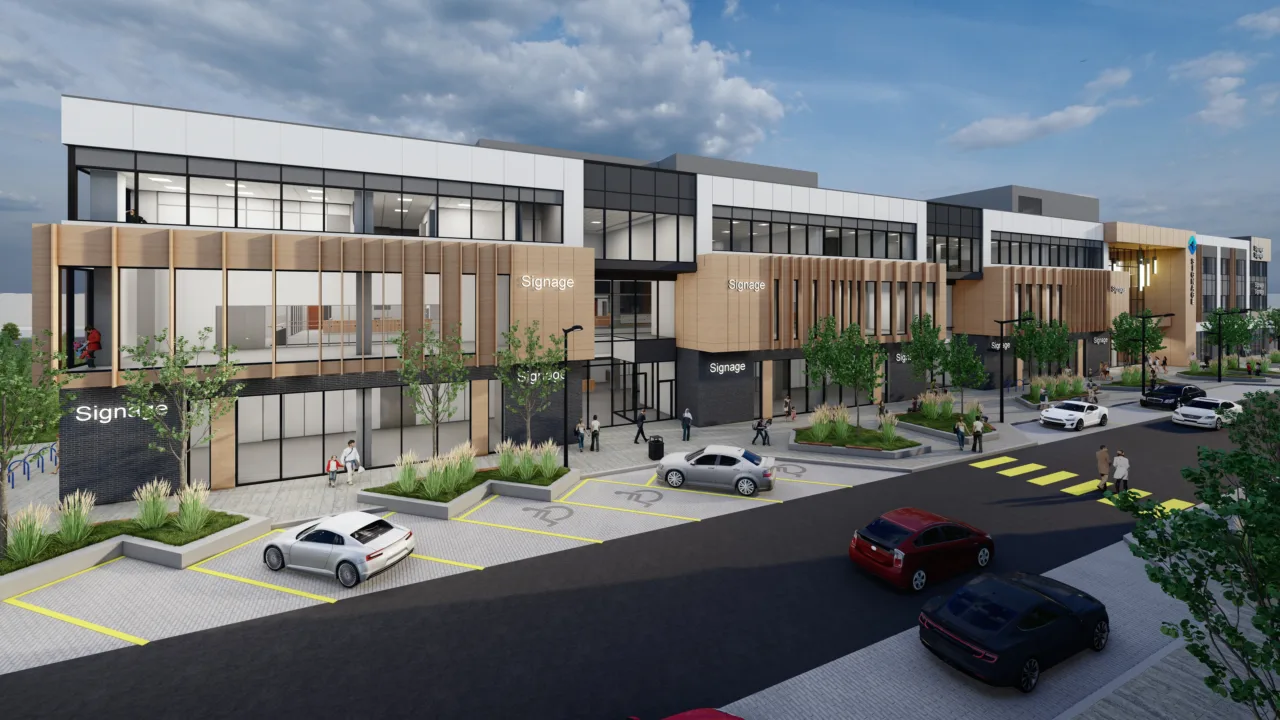
The overall master plan envisions a mixed-use Health and Wellness Village consisting of a Medical Clinic, Retail, Assisted Living, Seniors Housing, Market Housing, Retail and Restaurants.




Perspective Matters—We Want Yours. Perspective Matters—We Want Yours. Perspective Matters—We Want Yours. Perspective Matters—We Want Yours. Perspective Matters—We Want Yours. Perspective Matters—We Want Yours. Perspective Matters—We Want Yours.
