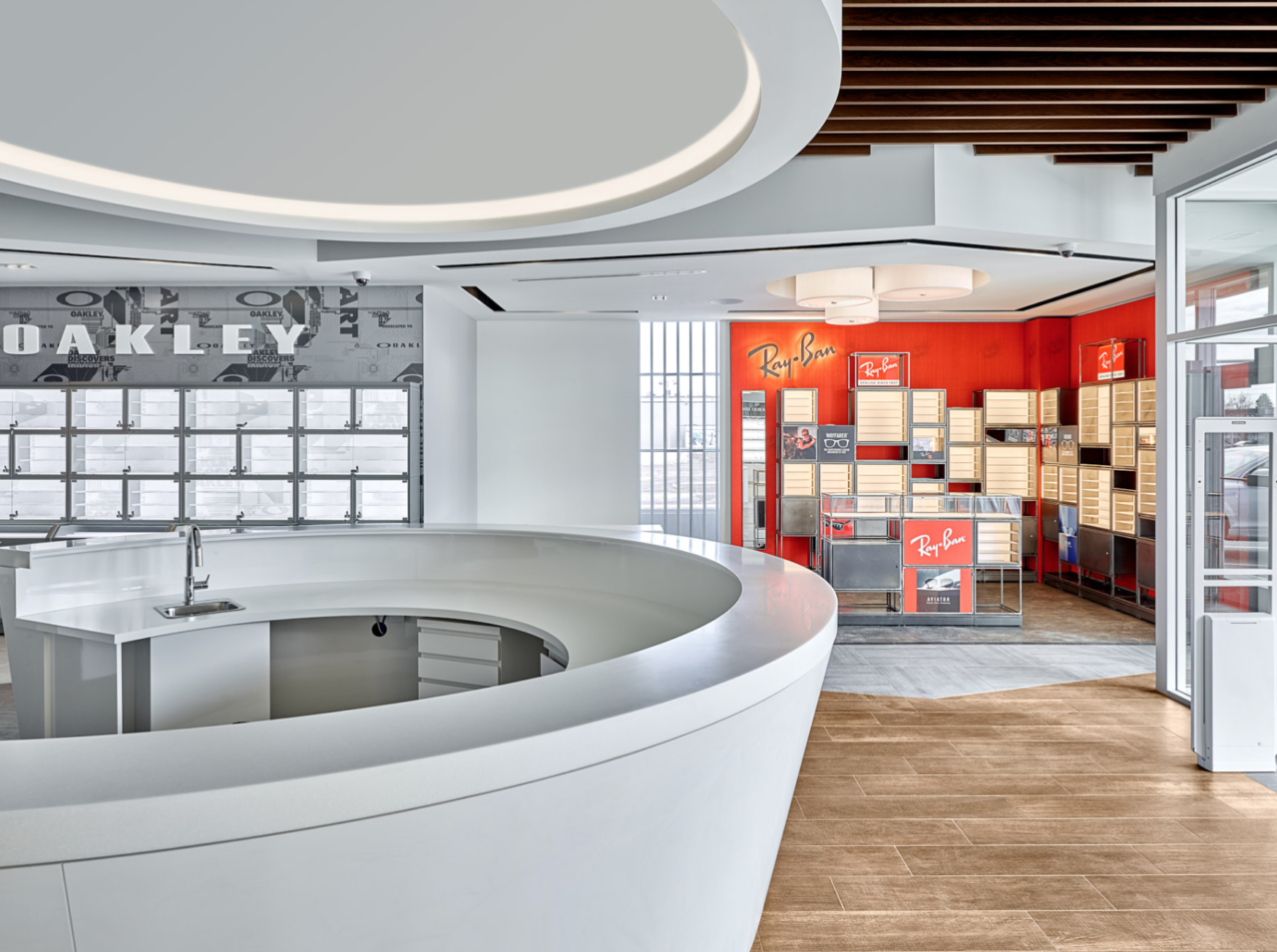



Our work stands the test of time, but our process is nimble. Our work stands the test of time, but our process is nimble. Our work stands the test of time, but our process is nimble. Our work stands the test of time, but our process is nimble. Our work stands the test of time, but our process is nimble.
