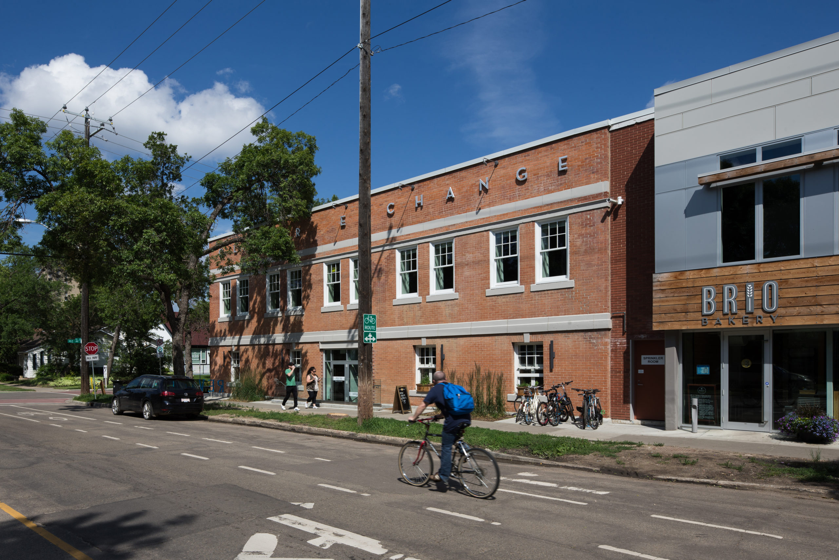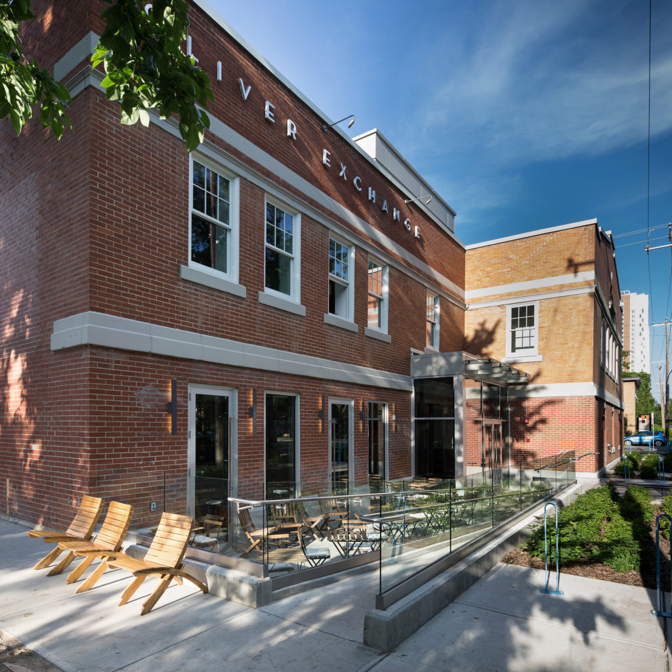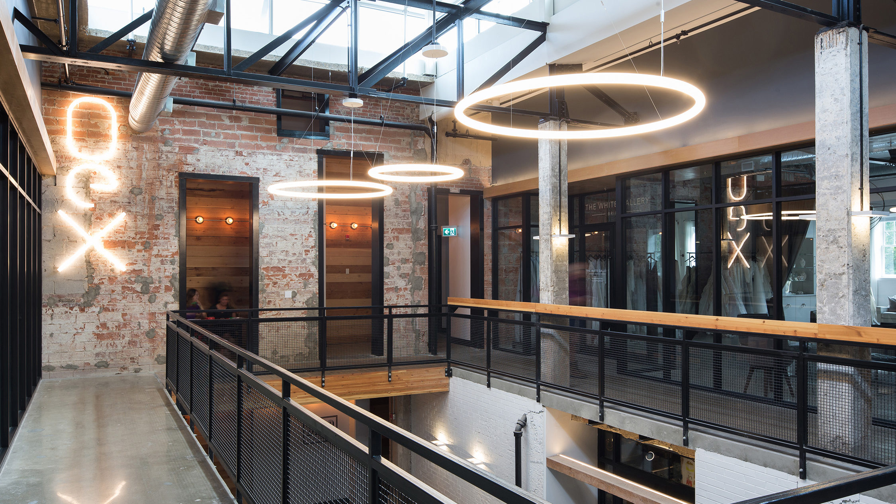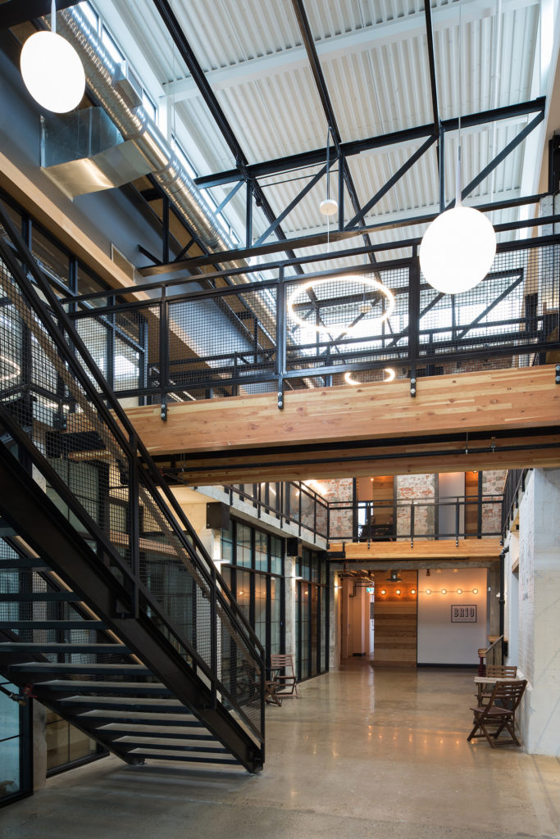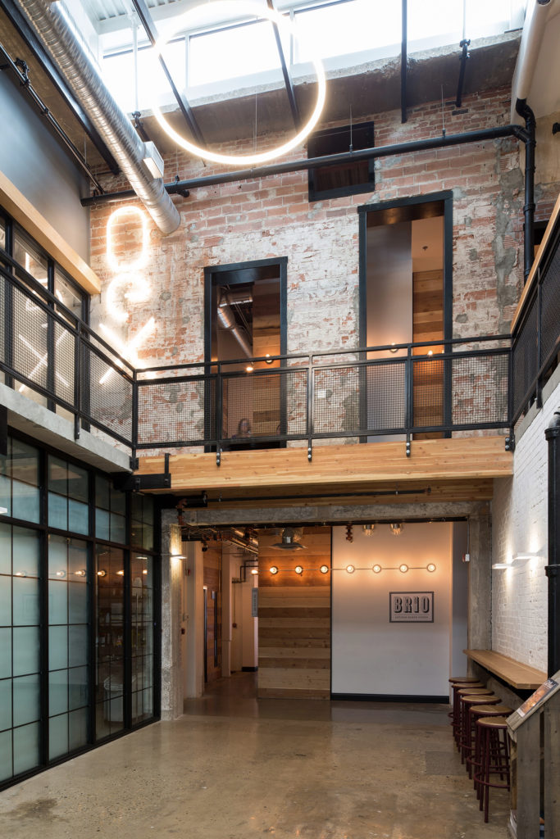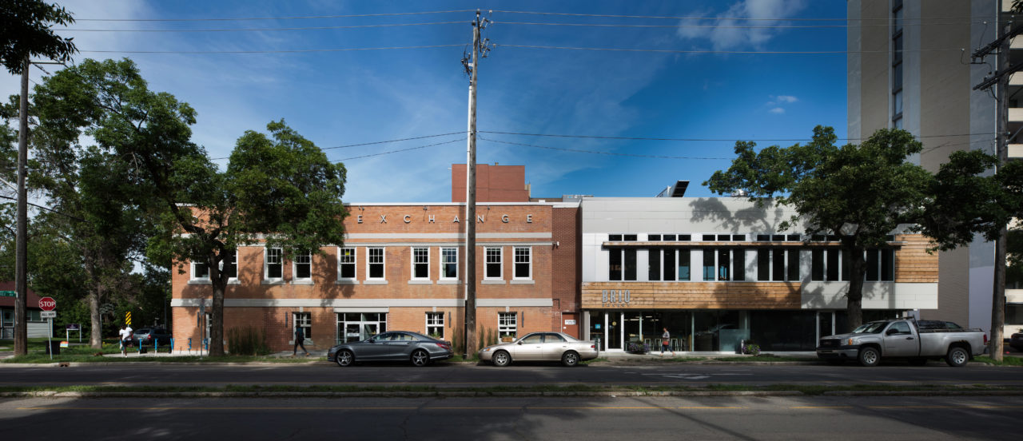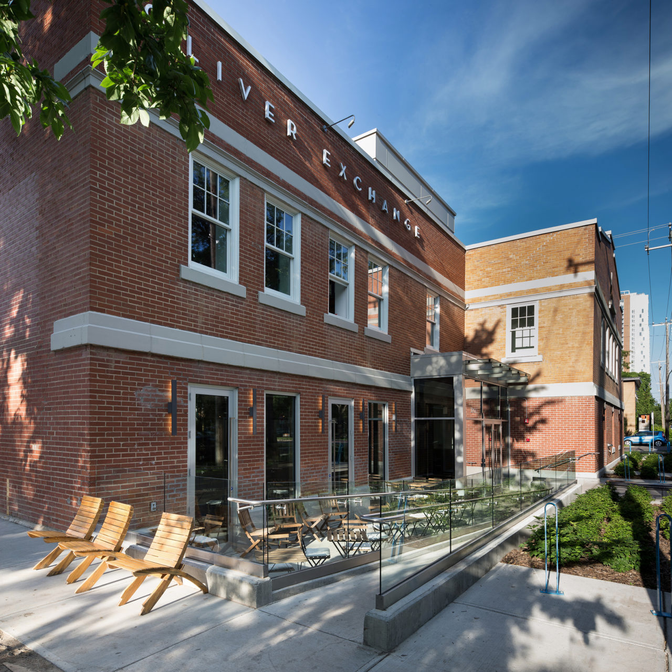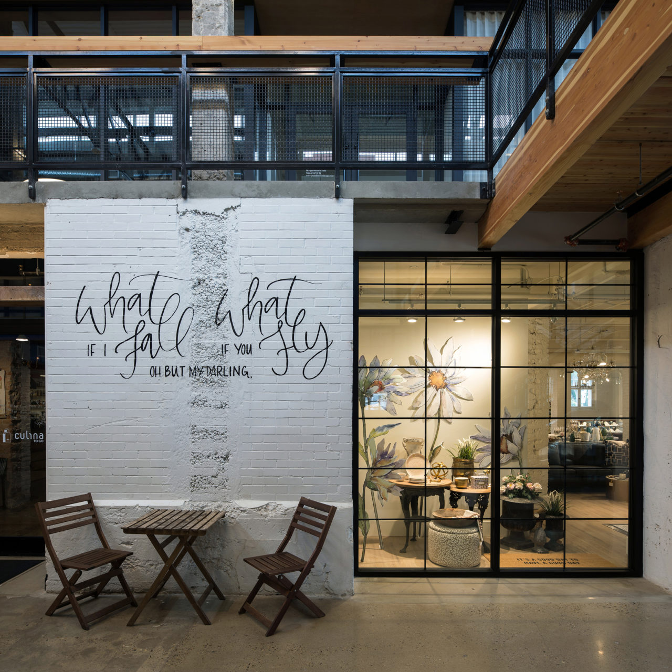The adaptive re-use of a two-storey 1912 historic telephone exchange building located in the heart of Oliver, transforming the abandoned utility building into a vibrant boutique commercial retail hub in the Oliver community.
The interior public space was modified to create a 2-storey atrium with a skylight to allow natural light to percolate into the space. A key design driver was the ability to draw people into the building and create a communal gathering area for tenants and visitors alike.
Storefront windows and commercial entrances were added to both the exterior facade and interior public corridors in an effort to open up the building to the adjacent public streets and provide a stronger connection to the block.
Oliver exchange is now the home to a variety of local tenants, including a coffee shop, bakery, home decor boutique, micro brewery, bridal boutique, and barber shop.
